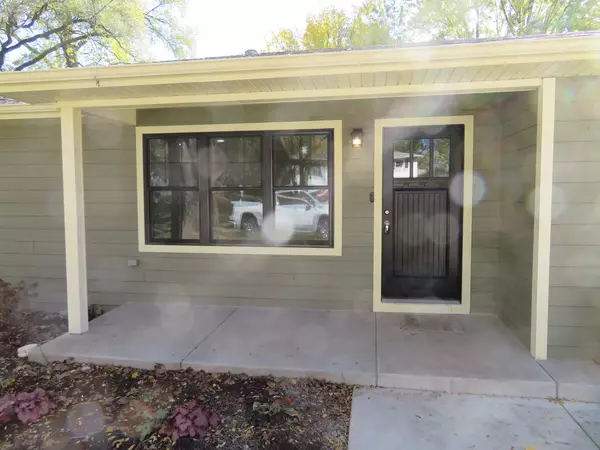$302,000
$299,000
1.0%For more information regarding the value of a property, please contact us for a free consultation.
3 Beds
1.5 Baths
1,785 SqFt
SOLD DATE : 12/08/2023
Key Details
Sold Price $302,000
Property Type Single Family Home
Sub Type Detached Single
Listing Status Sold
Purchase Type For Sale
Square Footage 1,785 sqft
Price per Sqft $169
Subdivision Ridgecrest
MLS Listing ID 11921388
Sold Date 12/08/23
Style Ranch
Bedrooms 3
Full Baths 1
Half Baths 1
Year Built 1966
Annual Tax Amount $4,045
Tax Year 2022
Lot Dimensions 90X160
Property Description
Come take a look at this totally renovated 3 bedroom, 2 bath home located in a quiet country subdivision. The home has been improved with new roof, siding, windows, doors, fascia, soffit and gutters on the exterior. Completing the outside are 2 new porches, Trex deck and a large grated and seeded yard surrounded by a brand new cedar fence. Also of note is all new concrete drive, sidewalks, etc. Entering the home your eyes are drawn thru the nice size living room & dining room and out to the expansive vaulted family room. The 3 bedrooms are all ample size with great closet space. The master bath features a sliding barn door and oversized tile shower. Nice size hall bath with tub and tile surround. Brand new kitchen features white cabinetry, tile back splash, granite counter tops, luxury vinyl flooring and high end professional stainless appliances. From the kitchen you enter an oversized sewing/craft room with brand new front load washer and dryer. The interior has all new trim, doors, bathrooms, paint, flooring, furnace, central air, water heater, lighting fixtures and new electrical and plumbing. Detached 2 1/2 car garage features garage opener, fully insulated, dry walled, trim, painted and can lighting. Nothing to do in this fabulous light, bright and shiny ranch home. No maintenance for years. Move in and enjoy life!
Location
State IL
County Grundy
Rooms
Basement None
Interior
Heating Natural Gas
Cooling Central Air
Fireplace N
Appliance Range, Microwave, Dishwasher, Refrigerator, Washer, Dryer, Stainless Steel Appliance(s)
Laundry In Unit
Exterior
Garage Detached
Garage Spaces 2.0
Waterfront false
View Y/N true
Roof Type Asphalt
Building
Story 1 Story
Water Community Well
New Construction false
Schools
Elementary Schools Saratoga Elementary School
Middle Schools Saratoga Elementary School
High Schools Morris Community High School
School District 60C, 60C, 101
Others
HOA Fee Include None
Ownership Fee Simple
Special Listing Condition None
Read Less Info
Want to know what your home might be worth? Contact us for a FREE valuation!

Our team is ready to help you sell your home for the highest possible price ASAP
© 2024 Listings courtesy of MRED as distributed by MLS GRID. All Rights Reserved.
Bought with Carrie Mitcheff • Village Realty, Inc.
GET MORE INFORMATION

Agent | License ID: 475197907






