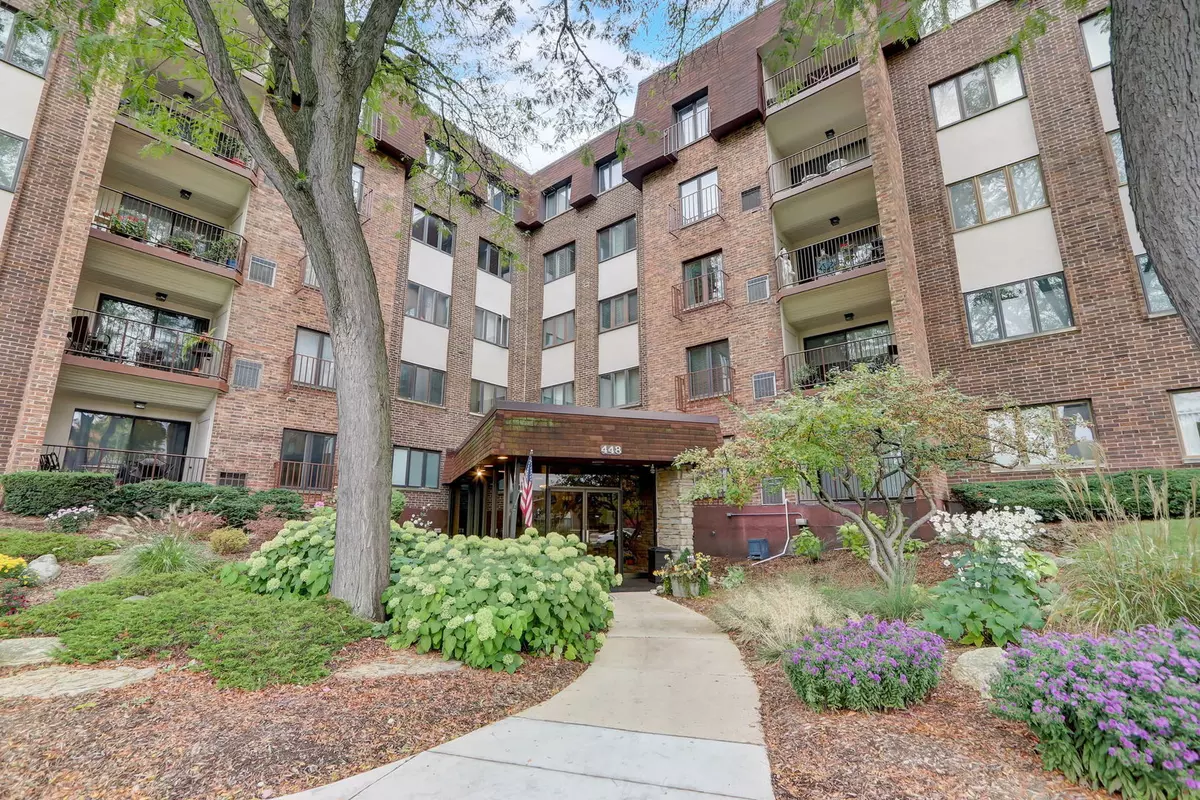$275,000
$294,900
6.7%For more information regarding the value of a property, please contact us for a free consultation.
2 Beds
2 Baths
1,596 SqFt
SOLD DATE : 11/30/2023
Key Details
Sold Price $275,000
Property Type Condo
Sub Type Condo
Listing Status Sold
Purchase Type For Sale
Square Footage 1,596 sqft
Price per Sqft $172
Subdivision Raintree
MLS Listing ID 11912865
Sold Date 11/30/23
Bedrooms 2
Full Baths 2
HOA Fees $453/mo
Year Built 1974
Annual Tax Amount $4,140
Tax Year 2022
Lot Dimensions COMMON
Property Description
Welcome to this updated 2-bedroom condominium nestled in the desirable Raintree Subdivision. This unit boasts an array of amenities and stands as one of the most spacious offerings, encompassing over 1,590 square feet. The condo features 2 full bathrooms, a hardwood-floored office, a private balcony, and ample storage space. The kitchen underwent a stylish remodel five years ago, showcasing stainless steel appliances, Corian countertops, eating area, and a separate dining space. The expansive master bedroom comes complete w/a private bathroom and two closets, thoughtfully equipped with organizers. Fresh laminate flooring and new lighting fixtures add a contemporary touch to the interior. Included with the condo is an indoor heated garage space, designated as #7, accommodating one vehicle, as well as two additional storage units. Laundry, waste disposal, and extra storage facilities are conveniently located on the same floor, just across from the condo. The building is equipped with a secure elevator and offers guest parking. This prime location is in close proximity to downtown Glen Ellyn, major expressways, the College of DuPage, and various shopping options.
Location
State IL
County Du Page
Rooms
Basement None
Interior
Interior Features Wood Laminate Floors
Heating Electric, Forced Air
Cooling Central Air
Fireplace Y
Appliance Range, Microwave, Dishwasher, Refrigerator, Disposal, Stainless Steel Appliance(s)
Exterior
Exterior Feature Balcony, Cable Access
Garage Attached
Garage Spaces 1.0
Community Features Coin Laundry, Elevator(s), Storage, Security Door Lock(s), Tennis Court(s)
Waterfront false
View Y/N true
Building
Lot Description Common Grounds
Sewer Public Sewer
Water Public
New Construction false
Schools
Elementary Schools Park View Elementary School
Middle Schools Glen Crest Middle School
High Schools Glenbard South High School
School District 89, 89, 87
Others
Pets Allowed No
HOA Fee Include Water,Parking,Insurance,Security,Exterior Maintenance,Lawn Care,Scavenger,Snow Removal
Ownership Condo
Special Listing Condition None
Read Less Info
Want to know what your home might be worth? Contact us for a FREE valuation!

Our team is ready to help you sell your home for the highest possible price ASAP
© 2024 Listings courtesy of MRED as distributed by MLS GRID. All Rights Reserved.
Bought with Lynda Mottola • @properties Christie's International Real Estate
GET MORE INFORMATION

Agent | License ID: 475197907






