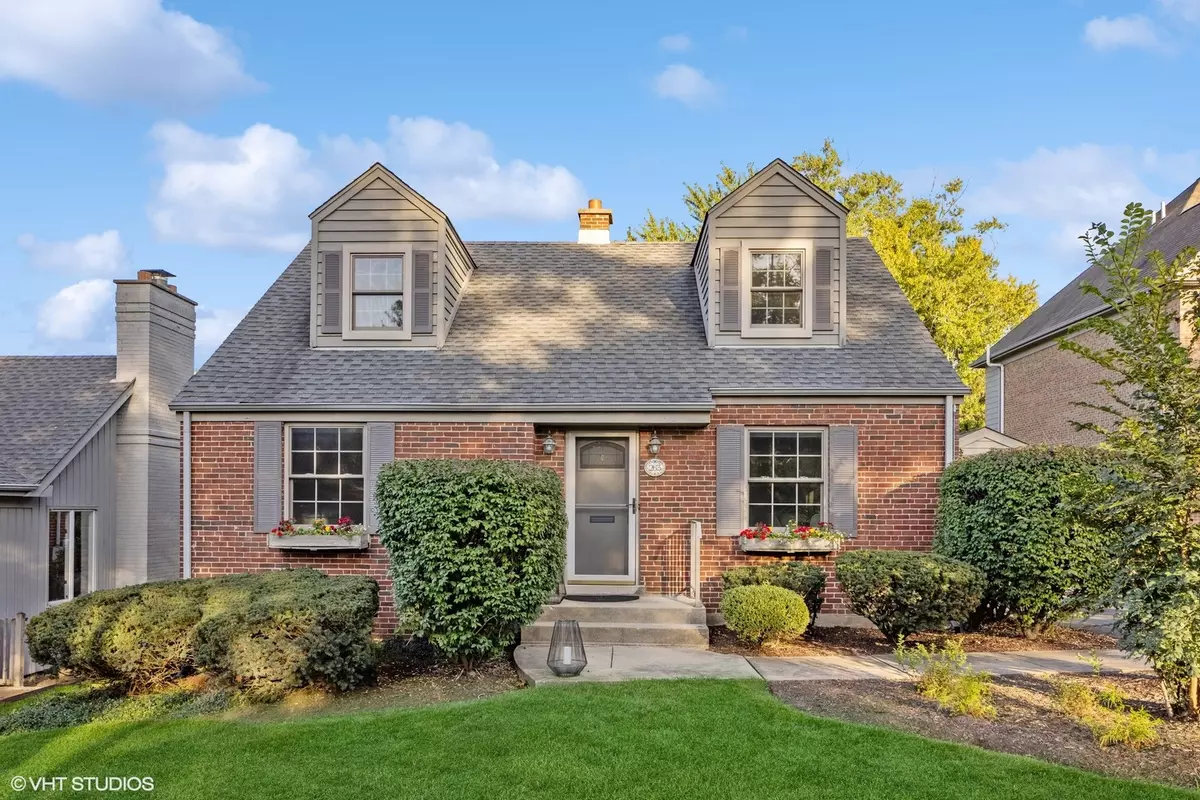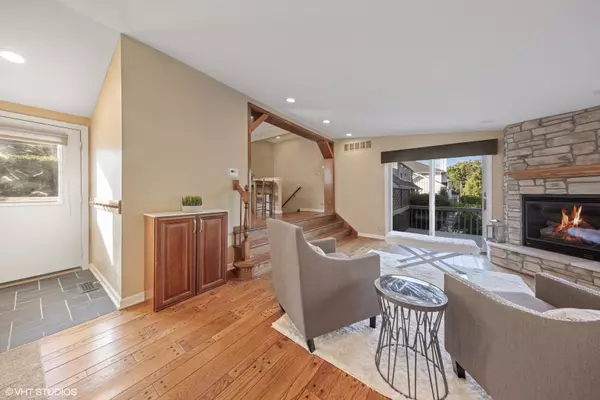$599,900
$599,900
For more information regarding the value of a property, please contact us for a free consultation.
4 Beds
3 Baths
1,760 SqFt
SOLD DATE : 11/21/2023
Key Details
Sold Price $599,900
Property Type Single Family Home
Sub Type Detached Single
Listing Status Sold
Purchase Type For Sale
Square Footage 1,760 sqft
Price per Sqft $340
MLS Listing ID 11899415
Sold Date 11/21/23
Style Cape Cod
Bedrooms 4
Full Baths 3
Year Built 1948
Annual Tax Amount $11,045
Tax Year 2022
Lot Dimensions 60X168.4
Property Description
Look no further than this meticulously maintained four bedroom, three bath Cape Cod styled home offering a warm and inviting feel from the moment you step inside. The welcoming eat in kitchen offers stainless steel appliances, ample cabinet space overlooking spacious family room with floor to ceiling stone fireplace. Two large bedrooms, full bath and dining area complete the main level. Make your way to the second level which boasts two more bedrooms with dormers, built-ins and full bath. Full finished basement functions as a terrific entertaining level with recreation area, wet bar, laundry room, full bath and extra bonus room. Enjoy summer barbeques on large wrap around deck overlooking beautifully landscaped yard. Other features include: hardwood floors throughout, 2020 New Anderson Windows, Newer mechanicals, updated baths, 60x168 lot size, oversized one car attached garage with attached shed and double wide driveway. Great opportunity to get into an in-town location in a terrific neighborhood surrounded by million plus homes as well as a short distance to schools, train and town! Quick close possible
Location
State IL
County Du Page
Rooms
Basement Full
Interior
Heating Natural Gas
Cooling Central Air
Fireplaces Number 1
Fireplace Y
Exterior
Parking Features Attached
Garage Spaces 1.0
View Y/N true
Roof Type Asphalt
Building
Story 2 Stories
Sewer Public Sewer
Water Lake Michigan
New Construction false
Schools
Elementary Schools Walker Elementary School
Middle Schools Clarendon Hills Middle School
High Schools Hinsdale Central High School
School District 181, 181, 86
Others
HOA Fee Include None
Ownership Fee Simple
Special Listing Condition None
Read Less Info
Want to know what your home might be worth? Contact us for a FREE valuation!

Our team is ready to help you sell your home for the highest possible price ASAP
© 2024 Listings courtesy of MRED as distributed by MLS GRID. All Rights Reserved.
Bought with Cathy Balice • @properties Christie's International Real Estate
GET MORE INFORMATION

Agent | License ID: 475197907






