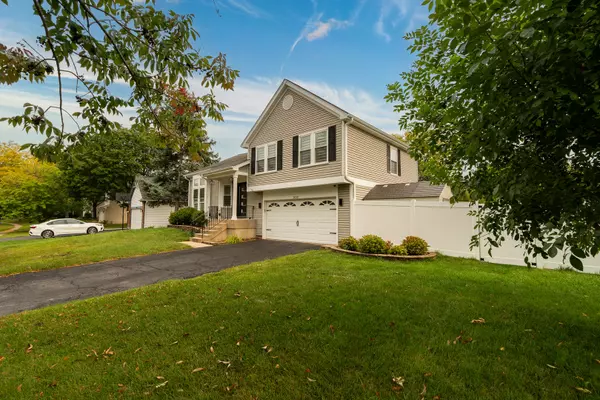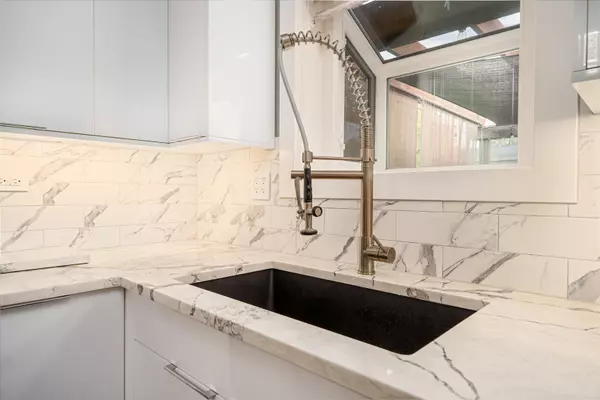$420,000
$420,000
For more information regarding the value of a property, please contact us for a free consultation.
3 Beds
3 Baths
1,750 SqFt
SOLD DATE : 11/07/2023
Key Details
Sold Price $420,000
Property Type Single Family Home
Sub Type Detached Single
Listing Status Sold
Purchase Type For Sale
Square Footage 1,750 sqft
Price per Sqft $240
Subdivision Mayfair Station
MLS Listing ID 11892585
Sold Date 11/07/23
Bedrooms 3
Full Baths 3
Year Built 1988
Annual Tax Amount $7,893
Tax Year 2021
Lot Size 8,960 Sqft
Lot Dimensions 130X90
Property Sub-Type Detached Single
Property Description
Desirable close to everything location in a great neighborhood on a fully enclosed fenced huge beautifully landscaped backyard. Tastefully rehabbed 3-bedrooms / 3 bath home in pleasantly residential area, home to a number of great and friendly neighbors and cozy single-family dwellings and great schools nearby. Don't miss this one! Vaulted Ceilings on first floor and master bedroom add to spaciousness. This property is located on a VERY QUIET, LOW TRAFFIC STREET. This stunning home features a custom remodeled inviting foyer, master bedroom with walk-in closet and high-end updated master bathroom, second floor hallway updated bathroom with quality finishes. Everything has been recently updated to include: CARRIER Infinity 98 Furnace, Humidifier, AC (2016) still under warranty, Water Heater, Newer Roof and Siding, Smart Lighting, Illuminated Stairs, Smart Thermostat, Vinyl modern Fence , Brand New Windows, Open Concept Layout (2022), Brand New Bathroom(s) (2022), Brand New Kitchen with Custom and Modern Cabinets (2022), Updated Living Room, Entire House Freshly Painted (2022), All Brand-New Doors and Trims Throughout, Upgraded Light Fixtures (2022) , Tons of upgrades and much more! Meticulous attention to all details, design, and all finishes!! Impressive open floor plan and nature light windows. All New Waterproof and Scratch Resistant Flooring with Modern Look Color and much more! Meticulous attention to all details and all finishes. Custom made white kitchen cabinets with a quartz c-tops and matching backsplash; Stainless-Steel High-End Energy Star Rated Samsung Appliances and good size kitchen with ample counter seating for a large family or just friends. You will be amazed at the spacious large deck off the kitchen area to provide a space for occupants to relax or entertain guest. Amazing and large fenced backyard to promote family time and conversation, extending your parties deep into late evenings. Attached oversized two car garage. Short drive to downtown, major highways, the parks, excellent schools, shopping, public transportation like and much more. Turnkey no additions or modifications needed. Truly amazing opportunity! Come to see this wonderful property before it's gone.
Location
State IL
County Du Page
Community Curbs, Sidewalks, Street Lights, Street Paved
Rooms
Basement Full
Interior
Interior Features Vaulted/Cathedral Ceilings
Heating Natural Gas, Forced Air
Cooling Central Air
Fireplace N
Appliance Range, Microwave, Dishwasher, High End Refrigerator, Washer, Dryer, Disposal, Stainless Steel Appliance(s), ENERGY STAR Qualified Appliances
Exterior
Exterior Feature Deck
Parking Features Attached
Garage Spaces 2.0
View Y/N true
Roof Type Asphalt
Building
Lot Description Fenced Yard
Story Split Level
Sewer Public Sewer
Water Lake Michigan
New Construction false
Schools
Elementary Schools Prairieview Elementary School
Middle Schools East View Middle School
High Schools Bartlett High School
School District 46, 46, 46
Others
HOA Fee Include None
Ownership Fee Simple
Special Listing Condition None
Read Less Info
Want to know what your home might be worth? Contact us for a FREE valuation!

Our team is ready to help you sell your home for the highest possible price ASAP
© 2025 Listings courtesy of MRED as distributed by MLS GRID. All Rights Reserved.
Bought with Victoria Jeman • Xhomes Realty
GET MORE INFORMATION
Agent | License ID: 475197907






