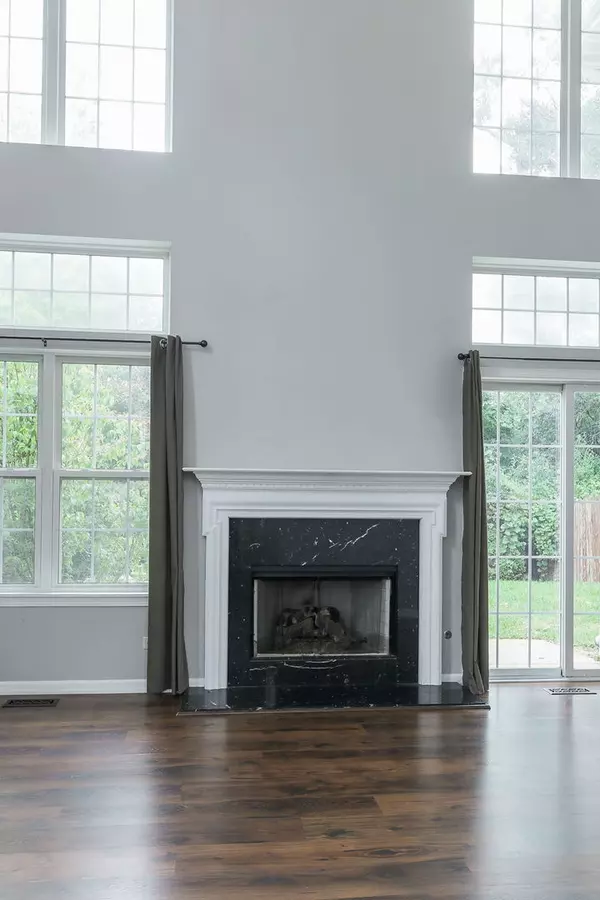$230,000
$220,000
4.5%For more information regarding the value of a property, please contact us for a free consultation.
3 Beds
2.5 Baths
1,632 SqFt
SOLD DATE : 10/13/2023
Key Details
Sold Price $230,000
Property Type Condo
Sub Type 1/2 Duplex
Listing Status Sold
Purchase Type For Sale
Square Footage 1,632 sqft
Price per Sqft $140
Subdivision Cambridge At Heatherstone
MLS Listing ID 11880829
Sold Date 10/13/23
Bedrooms 3
Full Baths 2
Half Baths 1
HOA Fees $13/ann
Year Built 2003
Annual Tax Amount $5,645
Tax Year 2021
Lot Dimensions 106 X 39
Property Description
YOU FOUND IT! This affordable 1/2 duplex in the desirable community of Cambridge at Heatherstone is calling you home! The welcoming two story foyer leads you to the dramatic wall of windows surrounding a beautiful fireplace in your two story living room. The adjacent dining room flows through to the kitchen for easy entertaining. The kitchen includes ample storage with a pantry closet and room for a small table or mobile island. A half bath rounds out the first floor which features gorgeous wood laminate floors throughout. Upstairs you'll find a roomy primary suite including a bath with a double sink vanity and a large walk-in closet. Two more bedrooms, another full bath and a convenient laundry room complete the second floor. The private back yard and patio are surrounded by greenery and a privacy fence providing a peaceful oasis for you to enjoy the outdoors. Speaking of outdoors, there's a park around the corner and plenty to do nearby as your new home is close to Thunderhawk Golf Club, Six Flags Great America and the Illinois State Beach Park! Gurnee Mills Shopping Center and the Great Wolf Lodge family resort with indoor water park are also close by, as well as plenty of other shopping, restaurants, entertainment and outdoor activities. Transportation is a breeze with nearby expressways and close proximity to Waukegan National Airport. Answer the call and make this home yours today!
Location
State IL
County Lake
Rooms
Basement None
Interior
Interior Features Vaulted/Cathedral Ceilings, Wood Laminate Floors, Second Floor Laundry, Laundry Hook-Up in Unit, Storage
Heating Natural Gas, Forced Air
Cooling Central Air
Fireplaces Number 1
Fireplaces Type Attached Fireplace Doors/Screen, Gas Log, Gas Starter
Fireplace Y
Appliance Range, Microwave, Dishwasher, Refrigerator, Washer, Dryer, Disposal
Laundry In Unit
Exterior
Exterior Feature Patio, Storms/Screens
Garage Attached
Garage Spaces 2.0
Community Features Park
Waterfront false
View Y/N true
Roof Type Asphalt
Building
Lot Description Mature Trees
Foundation Concrete Perimeter
Sewer Public Sewer
Water Public
New Construction false
Schools
Elementary Schools Oak Crest School
Middle Schools Beach Park Middle School
High Schools Zion-Benton Twnshp Hi School
School District 3, 3, 126
Others
Pets Allowed Cats OK, Dogs OK
HOA Fee Include Other
Ownership Fee Simple w/ HO Assn.
Special Listing Condition None
Read Less Info
Want to know what your home might be worth? Contact us for a FREE valuation!

Our team is ready to help you sell your home for the highest possible price ASAP
© 2024 Listings courtesy of MRED as distributed by MLS GRID. All Rights Reserved.
Bought with Jeneen Judeh • Re/Max American Dream
GET MORE INFORMATION

Agent | License ID: 475197907






