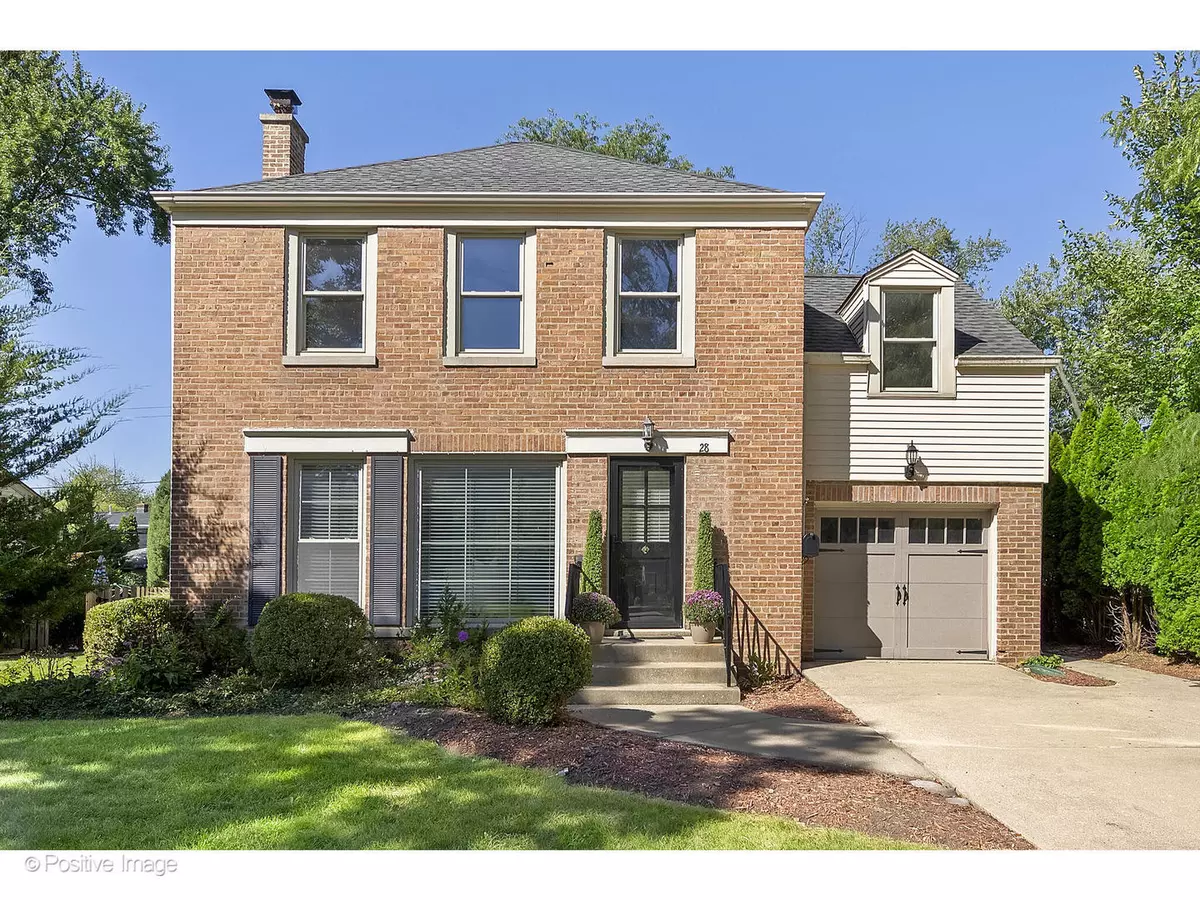$445,000
$439,000
1.4%For more information regarding the value of a property, please contact us for a free consultation.
3 Beds
1.5 Baths
SOLD DATE : 10/13/2023
Key Details
Sold Price $445,000
Property Type Single Family Home
Sub Type Detached Single
Listing Status Sold
Purchase Type For Sale
Subdivision Blackhawk Heights
MLS Listing ID 11873192
Sold Date 10/13/23
Style Georgian
Bedrooms 3
Full Baths 1
Half Baths 1
Year Built 1947
Annual Tax Amount $7,758
Tax Year 2022
Lot Dimensions 60 X 130
Property Description
BEST OF EVERYTHING! DARLING HOME, HAPPY LIFESTYLE & FUN NEIGHBORHOOD! Welcome to this- ALL BRICK GEORGIAN; offering 3 beds, 1.1 baths with freshly painted interior; hardwoods in several rooms, white cabinetry, European kitchen fridge; newly installed overhead microwave, and gas cooktop/range. Huge primary suite perfect for king size bed/nightstands even lounge chairs or small desk area and walk in closet. Airy family room featuring cathedral ceilings, decorative wood beams and cozy fireplace with brick surround! Brand new carpeting in family room, 2nd bedroom and lower level. Partially finished lower level, with above grade windows. Unfinished laundry room/storage/mechanical room. Tons of closet space throughout the home. Spacious deck for entertaining! 1-Car Attached Garage, fenced rear yard with gate; complete with garden tool/shed. Updated roof, mechanicals, windows and brand new electrical panel! (Garden shed conveyed AS-IS).Huge concrete driveway with car for extra car parking! Walk to area parks, and top rated schools. Easy access to Metra:) and both of the Clarendon Hills and Westmont downtowns.
Location
State IL
County Du Page
Community Park, Pool, Sidewalks, Street Paved
Rooms
Basement Partial
Interior
Interior Features Vaulted/Cathedral Ceilings, Hardwood Floors
Heating Natural Gas, Forced Air
Cooling Central Air
Fireplaces Number 1
Fireplaces Type Wood Burning, Gas Starter
Fireplace Y
Appliance Range, Microwave, Dishwasher, Refrigerator, Washer, Dryer
Exterior
Exterior Feature Deck
Parking Features Attached
Garage Spaces 1.0
View Y/N true
Roof Type Asphalt
Building
Story 2 Stories
Foundation Concrete Perimeter
Sewer Sewer-Storm
Water Lake Michigan
New Construction false
Schools
Elementary Schools J T Manning Elementary School
Middle Schools Westmont Junior High School
High Schools Westmont High School
School District 201, 201, 201
Others
HOA Fee Include None
Ownership Fee Simple
Special Listing Condition Home Warranty
Read Less Info
Want to know what your home might be worth? Contact us for a FREE valuation!

Our team is ready to help you sell your home for the highest possible price ASAP
© 2024 Listings courtesy of MRED as distributed by MLS GRID. All Rights Reserved.
Bought with Grigory Pekarsky • Vesta Preferred LLC
GET MORE INFORMATION

Agent | License ID: 475197907






