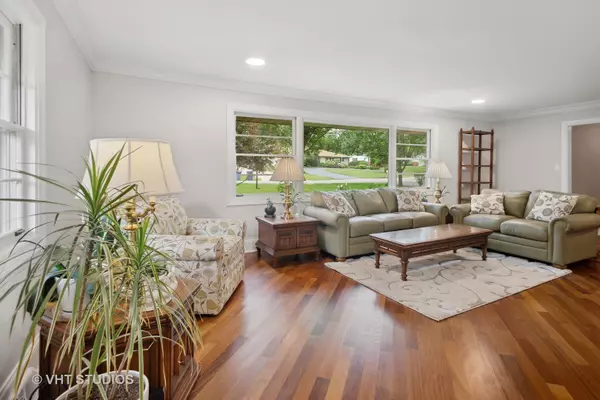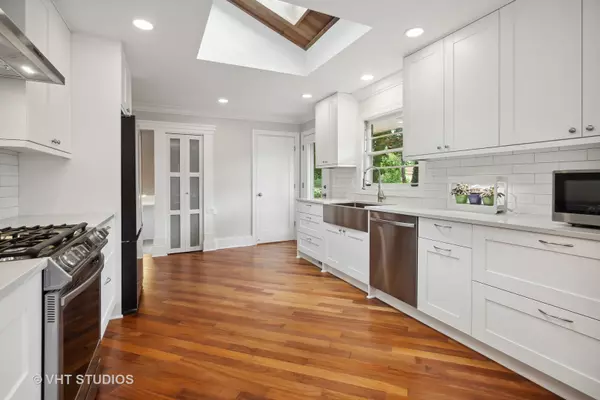$580,000
$589,900
1.7%For more information regarding the value of a property, please contact us for a free consultation.
4 Beds
2.5 Baths
2,451 SqFt
SOLD DATE : 10/10/2023
Key Details
Sold Price $580,000
Property Type Single Family Home
Sub Type Detached Single
Listing Status Sold
Purchase Type For Sale
Square Footage 2,451 sqft
Price per Sqft $236
Subdivision Glen Ellyn Woods
MLS Listing ID 11843853
Sold Date 10/10/23
Style Tri-Level
Bedrooms 4
Full Baths 2
Half Baths 1
Year Built 1957
Annual Tax Amount $8,406
Tax Year 2022
Lot Size 0.480 Acres
Lot Dimensions 100 X 131
Property Description
A Rare Beauty Located in the Highly Sought-After Glen Ellyn Woods Subdivision! Sitting Pretty with Towering Oaks, Flowering Trees & Lavish Gardens, This Mid-Century Home Sits on a Private Half Acre and Has Preserved So Many of the Original Appointments. Step Into the Main Floor Living Room With Gleaming Hardwood Floors & Amazing Fireplace! It Will Lead You to the Brand New Kitchen With White Cabs, All New Appliances, Subway Tile Backsplash, a Pantry and Eating Area. The Second Level Boasts Four Generously Sized Bedrooms Including a Primary Bedroom and an Updated Hall Bath. The Lower Level Features a Bright Family Room, Full Bath and a Laundry Room With Plenty of Storage. Two Car Attached Heated Garage. Newer Mechanicals: Furnace & AC 2017, Water Heater 2023, Electric Updated to 200 Amp 2023, Roof 2013. Lavish Gardens Prevail in This Beautifully Landscaped Yard with Spacious Deck... Perfect for Summer Barbeques! Oversized Wood Shed for All your Outdoor Storage. Easy Access to 355/I88, Morton Arboretum, Shopping & Restaurants. Located in Award Winning Glen Ellyn School District Including Glenbard South High School!
Location
State IL
County Du Page
Rooms
Basement None
Interior
Interior Features Hardwood Floors, Granite Counters
Heating Natural Gas, Forced Air
Cooling Central Air
Fireplaces Number 1
Fireplaces Type Wood Burning
Fireplace Y
Appliance Double Oven, Range, Microwave, Dishwasher, Refrigerator, Washer, Dryer, Disposal, Stainless Steel Appliance(s)
Laundry Gas Dryer Hookup, In Unit, Sink
Exterior
Exterior Feature Deck
Garage Attached
Garage Spaces 2.0
Waterfront false
View Y/N true
Roof Type Asphalt
Building
Lot Description Mature Trees
Story Split Level
Foundation Concrete Perimeter
Sewer Public Sewer
Water Private Well
New Construction false
Schools
Elementary Schools Briar Glen Elementary School
Middle Schools Glen Crest Middle School
High Schools Glenbard South High School
School District 89, 89, 87
Others
HOA Fee Include None
Ownership Fee Simple
Special Listing Condition None
Read Less Info
Want to know what your home might be worth? Contact us for a FREE valuation!

Our team is ready to help you sell your home for the highest possible price ASAP
© 2024 Listings courtesy of MRED as distributed by MLS GRID. All Rights Reserved.
Bought with Annamarie Moise • Keller Williams Premiere Properties
GET MORE INFORMATION

Agent | License ID: 475197907






