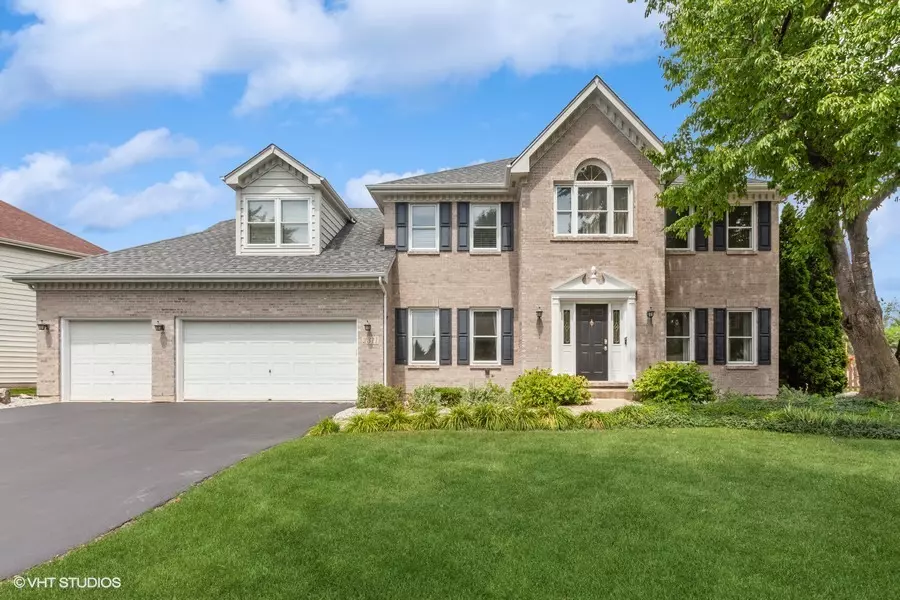$660,000
$674,000
2.1%For more information regarding the value of a property, please contact us for a free consultation.
4 Beds
2.5 Baths
3,105 SqFt
SOLD DATE : 10/10/2023
Key Details
Sold Price $660,000
Property Type Single Family Home
Sub Type Detached Single
Listing Status Sold
Purchase Type For Sale
Square Footage 3,105 sqft
Price per Sqft $212
Subdivision Brookwood Trace
MLS Listing ID 11845920
Sold Date 10/10/23
Style Traditional
Bedrooms 4
Full Baths 2
Half Baths 1
Year Built 1994
Annual Tax Amount $12,148
Tax Year 2021
Lot Size 0.280 Acres
Lot Dimensions 159X72X123X110
Property Description
Welcome to this stunning Brick Georgian home, nestled gracefully on a picturesque dead-end cul-de-sac. This timeless architectural gem exudes classic elegance and offers a perfect blend of modern comforts and timeless charm. The heart of the residence is a spacious, gourmet kitchen, equipped with state-of-the-art appliances, granite countertops, and custom cabinetry, offering both functionality and a place for culinary indulgence. All stainless steel appliances are new 2017. It effortlessly transitions into a breakfast nook overlooking the serene back yard and family room. The living spaces are designed for both comfort and entertainment, with an inviting family room featuring a fireplace, perfect for cozy gatherings during colder evenings. The elegant dining room, adorned with sophisticated moldings, sets the scene for memorable dinner parties and celebrations. There is also a main floor office that can be used as a 5th bedroom. Moving upstairs, the primary suite is a sanctuary of relaxation, complete with a luxurious ensuite bath featuring a soaking tub, separate shower, and elegant finishes. Additional bedrooms offer ample space for family and guests, each room exuding its unique charm and character. Bedroom#2 has its own private office sitting/office nook with window. Stepping outside, you are greeted by a beautifully landscaped yard, meticulously maintained, and offering an oasis of tranquility. Completely fenced in with a separate dog run area. The generous outdoor space provides the perfect setting for dining, gardening or relaxation. To cater to the modern lifestyle, this Georgian beauty comes with a spacious 3-car garage, providing ample space for vehicles and storage, while also emphasizing convenience. Bring your ideas to the generous oversized unfinished basement with high ceilings ready for your personal touches. Basement cover the entire sq footage of the home with extra crawl space (rarely found). Located in Nequa Valley HS district and in coveted Naperville voted recently as one of the country's best places to live. Washer and Dryer excluded. Roof 2012. HVAC 2017.
Location
State IL
County Will
Community Park, Curbs, Sidewalks, Street Lights, Street Paved
Rooms
Basement Full
Interior
Interior Features Vaulted/Cathedral Ceilings, Hardwood Floors, Wood Laminate Floors, First Floor Laundry
Heating Natural Gas, Forced Air
Cooling Central Air
Fireplaces Number 1
Fireplaces Type Gas Log, Gas Starter
Fireplace Y
Appliance Range, Microwave, Dishwasher, Refrigerator, Disposal
Exterior
Exterior Feature Brick Paver Patio
Garage Attached
Garage Spaces 3.0
Waterfront false
View Y/N true
Roof Type Asphalt
Building
Lot Description Cul-De-Sac, Landscaped
Story 2 Stories
Foundation Concrete Perimeter
Sewer Public Sewer
Water Lake Michigan
New Construction false
Schools
Elementary Schools Spring Brook Elementary School
Middle Schools Gregory Middle School
High Schools Neuqua Valley High School
School District 204, 204, 204
Others
HOA Fee Include None
Ownership Fee Simple
Special Listing Condition None
Read Less Info
Want to know what your home might be worth? Contact us for a FREE valuation!

Our team is ready to help you sell your home for the highest possible price ASAP
© 2024 Listings courtesy of MRED as distributed by MLS GRID. All Rights Reserved.
Bought with Jing Wang • Wang J Realty LLC
GET MORE INFORMATION

Agent | License ID: 475197907






