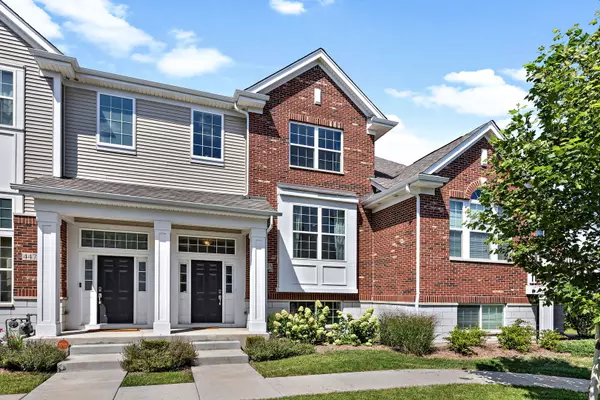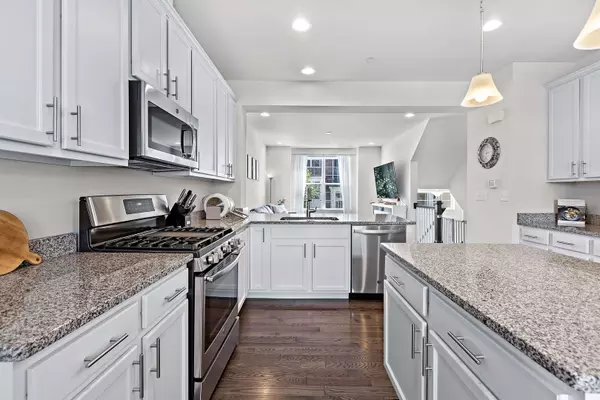$389,995
$389,995
For more information regarding the value of a property, please contact us for a free consultation.
3 Beds
2.5 Baths
1,823 SqFt
SOLD DATE : 09/27/2023
Key Details
Sold Price $389,995
Property Type Townhouse
Sub Type T3-Townhouse 3+ Stories
Listing Status Sold
Purchase Type For Sale
Square Footage 1,823 sqft
Price per Sqft $213
Subdivision Emerson Park
MLS Listing ID 11861511
Sold Date 09/27/23
Bedrooms 3
Full Baths 2
Half Baths 1
HOA Fees $270/mo
Year Built 2019
Annual Tax Amount $6,780
Tax Year 2021
Lot Dimensions 21X50
Property Description
4473 Monroe Ct is a stunning meticulously maintained home nestled in the desirable neighborhood of Emerson Park. Upon entering the home, you are greeted by a grand foyer that sets the tone for the rest of the house. The open-concept layout allows for seamless flow between the living spaces, creating an inviting and spacious atmosphere. The living room is the perfect. The open concept kitchen is a chef's delight, equipped with very well-kept appliances, granite countertops, and ample 42' white cabinets. The 3 bedrooms in this home are generously sized and offer a peaceful retreat after a long day. The master suite and 2nd bedroom both are complete with a luxurious connecting en-suite bathroom and a walk-in closet. Additional bedroom on 3rd level provide flexibility for guests, a home office, or a playroom. There is a finished lower-level bonus room as well. The attached garage provides convenience and ample storage space. Located in the highly sought-after Naperville school district 204, this home is surrounded by top-rated schools, parks, and shopping centers. Overall, this property offers a combination of elegance, comfort, and convenience, making it an ideal place to call home in the vibrant city of Naperville.
Location
State IL
County Will
Rooms
Basement None
Interior
Interior Features Hardwood Floors, First Floor Laundry, Laundry Hook-Up in Unit, Storage
Heating Natural Gas
Cooling Central Air
Fireplace N
Appliance Range, Microwave, Dishwasher, Refrigerator, Washer, Dryer, Disposal, Stainless Steel Appliance(s)
Laundry Gas Dryer Hookup
Exterior
Exterior Feature Balcony, Porch
Garage Attached
Garage Spaces 2.0
Waterfront false
View Y/N true
Roof Type Asphalt
Building
Lot Description Cul-De-Sac, Landscaped
Foundation Concrete Perimeter
Sewer Public Sewer
Water Lake Michigan, Public
New Construction false
Schools
Elementary Schools Fry Elementary School
Middle Schools Scullen Middle School
High Schools Waubonsie Valley High School
School District 204, 204, 204
Others
Pets Allowed Cats OK, Dogs OK
HOA Fee Include Water, Exterior Maintenance, Lawn Care, Snow Removal
Ownership Fee Simple w/ HO Assn.
Special Listing Condition None
Read Less Info
Want to know what your home might be worth? Contact us for a FREE valuation!

Our team is ready to help you sell your home for the highest possible price ASAP
© 2024 Listings courtesy of MRED as distributed by MLS GRID. All Rights Reserved.
Bought with Joanne Levicki • Exit Realty 365
GET MORE INFORMATION

Agent | License ID: 475197907






