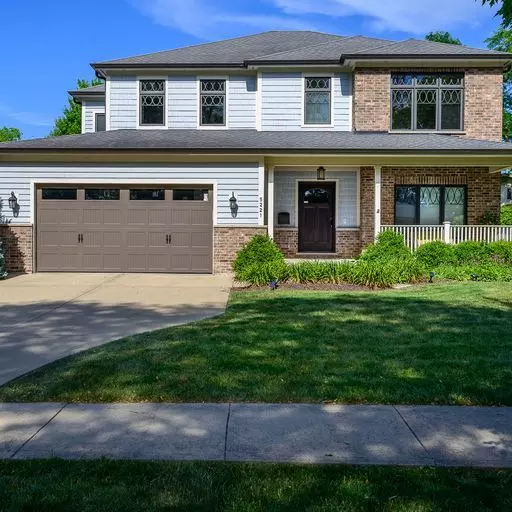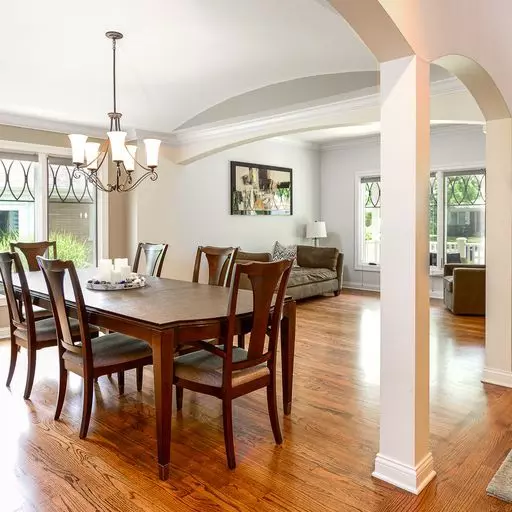$1,195,000
$1,300,000
8.1%For more information regarding the value of a property, please contact us for a free consultation.
5 Beds
5 Baths
3,800 SqFt
SOLD DATE : 09/26/2023
Key Details
Sold Price $1,195,000
Property Type Single Family Home
Sub Type Detached Single
Listing Status Sold
Purchase Type For Sale
Square Footage 3,800 sqft
Price per Sqft $314
Subdivision Springdale
MLS Listing ID 11818836
Sold Date 09/26/23
Style Contemporary
Bedrooms 5
Full Baths 5
Year Built 2011
Annual Tax Amount $16,089
Tax Year 2021
Lot Dimensions 83X137X81X133
Property Sub-Type Detached Single
Property Description
Why purchase new construction where all the extras & upgrades you desire come ala-carte & with a price. This custom-built 2-story Nantucket home, located in the much sought-after Highlands School Dist. 106 & Lyons Twnshp HS Dist 204, is complete with expert craftsmanship, upgrades finishes & touches, along with many high-end upgrades not to be found elsewhere in this price range. This home features an open floor plan with beautiful hardwood floors thru-out 1st & 2nd floors, 5 bedrooms, 5 baths (all wired for heated floors), a professional high-end gourmet kitchen with custom maple cabinetry, granite counter-tops, & premium stainless-steel Appliances. along with a full-finished basement with a professionally built wet-bar, cabinetry & appliances for year-round entertainment. Not to mention a huge professionally landscaped & fenced rear yard & custom deck. 2 separate Nest-zoned GFA/AC systems. (Updates - Ejector pump & sump pump & battery-2018, custom hand-crafted bar & wine storage-2018, Deck-2018, Ht wtr htr-2021.)
Location
State IL
County Cook
Community Park, Curbs, Sidewalks, Street Lights, Street Paved
Rooms
Basement English
Interior
Interior Features Bar-Wet, Hardwood Floors, First Floor Bedroom, Second Floor Laundry, First Floor Full Bath, Walk-In Closet(s), Ceiling - 10 Foot, Open Floorplan, Dining Combo, Drapes/Blinds, Granite Counters, Separate Dining Room, Pantry
Heating Natural Gas
Cooling Central Air, Zoned
Fireplaces Number 2
Fireplaces Type Wood Burning, Gas Starter, Includes Accessories, Masonry
Fireplace Y
Appliance Double Oven, Range, Microwave, Dishwasher, Refrigerator, High End Refrigerator, Bar Fridge, Washer, Dryer, Disposal, Wine Refrigerator, Cooktop, Built-In Oven, Range Hood, Gas Oven
Laundry Gas Dryer Hookup, In Unit, Laundry Closet, Sink
Exterior
Exterior Feature Deck, Patio, Porch
Parking Features Attached
Garage Spaces 2.0
View Y/N true
Roof Type Asphalt
Building
Lot Description Fenced Yard, Wood Fence
Story 2 Stories
Foundation Concrete Perimeter
Sewer Public Sewer, Sewer-Storm, Overhead Sewers
Water Public
New Construction false
Schools
Elementary Schools Highlands Elementary School
High Schools Lyons Twp High School
School District 106, 106, 204
Others
HOA Fee Include None
Ownership Fee Simple
Special Listing Condition List Broker Must Accompany
Read Less Info
Want to know what your home might be worth? Contact us for a FREE valuation!

Our team is ready to help you sell your home for the highest possible price ASAP
© 2025 Listings courtesy of MRED as distributed by MLS GRID. All Rights Reserved.
Bought with Sondra Savino • Redfin Corporation
GET MORE INFORMATION
Agent | License ID: 475197907






