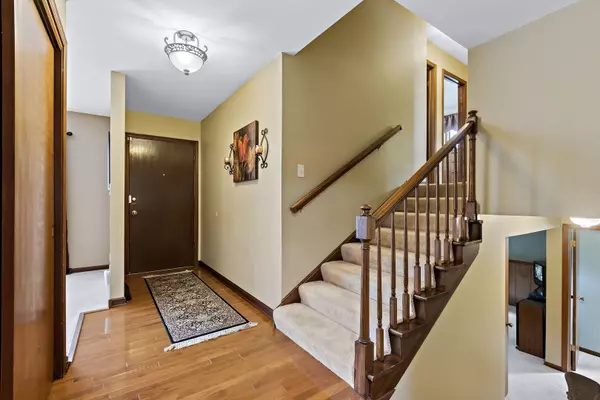$328,000
$309,900
5.8%For more information regarding the value of a property, please contact us for a free consultation.
4 Beds
2 Baths
1,764 SqFt
SOLD DATE : 09/19/2023
Key Details
Sold Price $328,000
Property Type Single Family Home
Sub Type Detached Single
Listing Status Sold
Purchase Type For Sale
Square Footage 1,764 sqft
Price per Sqft $185
Subdivision Indian Trail West
MLS Listing ID 11851256
Sold Date 09/19/23
Bedrooms 4
Full Baths 2
Year Built 1971
Annual Tax Amount $5,432
Tax Year 2022
Lot Dimensions 75X125.54X75X125.34
Property Description
**MULTIPLE OFFERS RECEIVED-SELLER REQUESTS' HIGHEST AND BEST BY MONDAY, 8/14 at 10:30AM** LOVINGLY MAINTAINED SPLIT LEVEL W/SUB-BASEMENT! This home offers so many surprises, 4 bedrooms, 2 baths, heated 3-car tandem garage and oversized screened porch! You will love the Updated Kitchen and baths! Main level features an oversized living space, eat in updated kitchen with granite counter tops. Step out into your screened spacious porch, large fenced yard with permanent gas line to grill-perfect for hosting outdoor gatherings. 2nd level hosts 3 bedrooms and updated shared bath. Lower level family room is perfect for your big screen and watch parties! 4th bedroom is also a perfect work from home space and is adjacent to 2nd full bath/laundry combo. One more level awaits-the sub-basement, great for storage, pool tables and is awaiting your finishing touches. Rare for the area 3-car tandem heated garage with epoxy finished floor. Many updates include: Paint/2013, Carpet w/upgraded pad/2013, Siding/2013, Furnace & A/C/2013 and Garage door/2013. Seller believes Roof/2013. Home backs to Hall Elementary school/park. Minutes to everything-highways, town, train, schools, shopping and Vaughn Athletic Center. RUN DON'T WALK TO THIS HOME!
Location
State IL
County Kane
Community Park, Curbs, Sidewalks, Street Lights, Street Paved
Rooms
Basement Full
Interior
Heating Natural Gas, Forced Air
Cooling Central Air
Fireplace Y
Appliance Range, Microwave, Dishwasher, Refrigerator, Washer, Dryer
Laundry In Unit
Exterior
Garage Attached
Garage Spaces 3.0
Waterfront false
View Y/N true
Roof Type Asphalt
Building
Lot Description Fenced Yard
Story Split Level w/ Sub
Foundation Concrete Perimeter
Sewer Public Sewer
Water Public
New Construction false
Schools
Elementary Schools Hall Elementary School
Middle Schools Jefferson Middle School
High Schools West Aurora High School
School District 129, 129, 129
Others
HOA Fee Include None
Ownership Fee Simple
Special Listing Condition None
Read Less Info
Want to know what your home might be worth? Contact us for a FREE valuation!

Our team is ready to help you sell your home for the highest possible price ASAP
© 2024 Listings courtesy of MRED as distributed by MLS GRID. All Rights Reserved.
Bought with Andrea Moga • Keller Williams Innovate
GET MORE INFORMATION

Agent | License ID: 475197907






