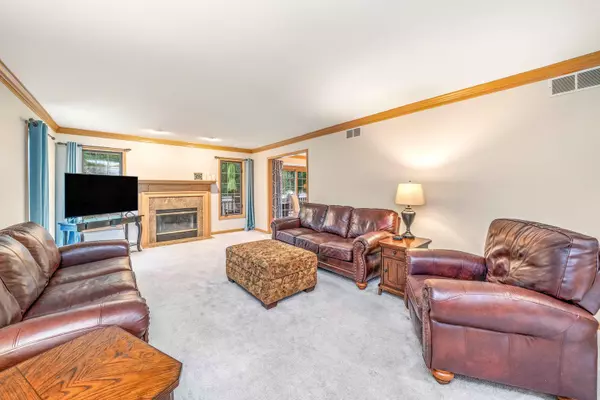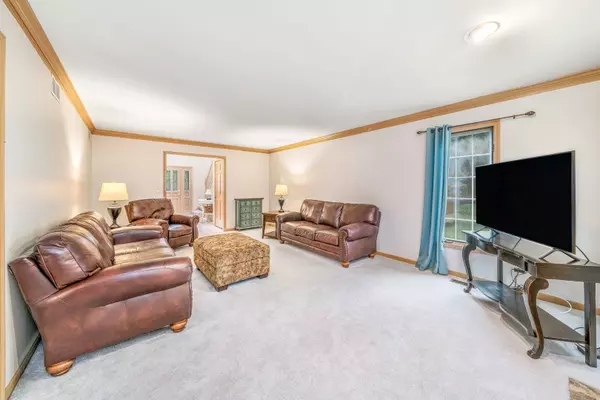$425,000
$425,000
For more information regarding the value of a property, please contact us for a free consultation.
3 Beds
3.5 Baths
2,229 SqFt
SOLD DATE : 09/15/2023
Key Details
Sold Price $425,000
Property Type Townhouse
Sub Type Townhouse-2 Story
Listing Status Sold
Purchase Type For Sale
Square Footage 2,229 sqft
Price per Sqft $190
Subdivision Stonebridge
MLS Listing ID 11848413
Sold Date 09/15/23
Bedrooms 3
Full Baths 3
Half Baths 1
HOA Fees $235/mo
Year Built 1989
Annual Tax Amount $10,024
Tax Year 2022
Lot Dimensions 1729
Property Description
Beautiful townhome nestled in the Villas of Stonebridge ! Home features 3 bedrooms 3 full and one half baths .. Lovely entry opens up into the large but cozy living room with fireplace ..Private dining room with doors that open onto the deck with attached grill all over looking the beautiful wooded community ..Updated kitchen with ss appliances granite and off white cabinetry .. Family room right off the kitchen is perfect for entertaining or just quiet family nights! Finished basement has a 2nd family room wet bar , office ,a full bath and storage area.. Acclaimed 204 school district .. Stonebridge is a serene community with many different options to join the country club golf course and or the pool just around the corner ! Hurry before you miss out !!!
Location
State IL
County Du Page
Rooms
Basement Full
Interior
Interior Features Bar-Wet, First Floor Laundry, Walk-In Closet(s)
Heating Natural Gas
Cooling Central Air
Fireplaces Number 1
Fireplaces Type Gas Log, Gas Starter
Fireplace Y
Appliance Range, Microwave, Dishwasher, Refrigerator, Washer, Dryer, Disposal, Stainless Steel Appliance(s)
Exterior
Exterior Feature Deck, Outdoor Grill, End Unit
Garage Attached
Garage Spaces 2.0
Community Features Bike Room/Bike Trails, Golf Course
Waterfront false
View Y/N true
Roof Type Asphalt
Building
Lot Description Corner Lot, Wooded, Backs to Trees/Woods, Sidewalks, Streetlights
Foundation Concrete Perimeter
Sewer Public Sewer
Water Public
New Construction false
Schools
High Schools Metea Valley High School
School District 204, 204, 204
Others
Pets Allowed Cats OK, Dogs OK
HOA Fee Include Insurance, Lawn Care, Snow Removal
Ownership Fee Simple w/ HO Assn.
Special Listing Condition None
Read Less Info
Want to know what your home might be worth? Contact us for a FREE valuation!

Our team is ready to help you sell your home for the highest possible price ASAP
© 2024 Listings courtesy of MRED as distributed by MLS GRID. All Rights Reserved.
Bought with Julie Wells • HomeSmart Realty Group
GET MORE INFORMATION

Agent | License ID: 475197907






