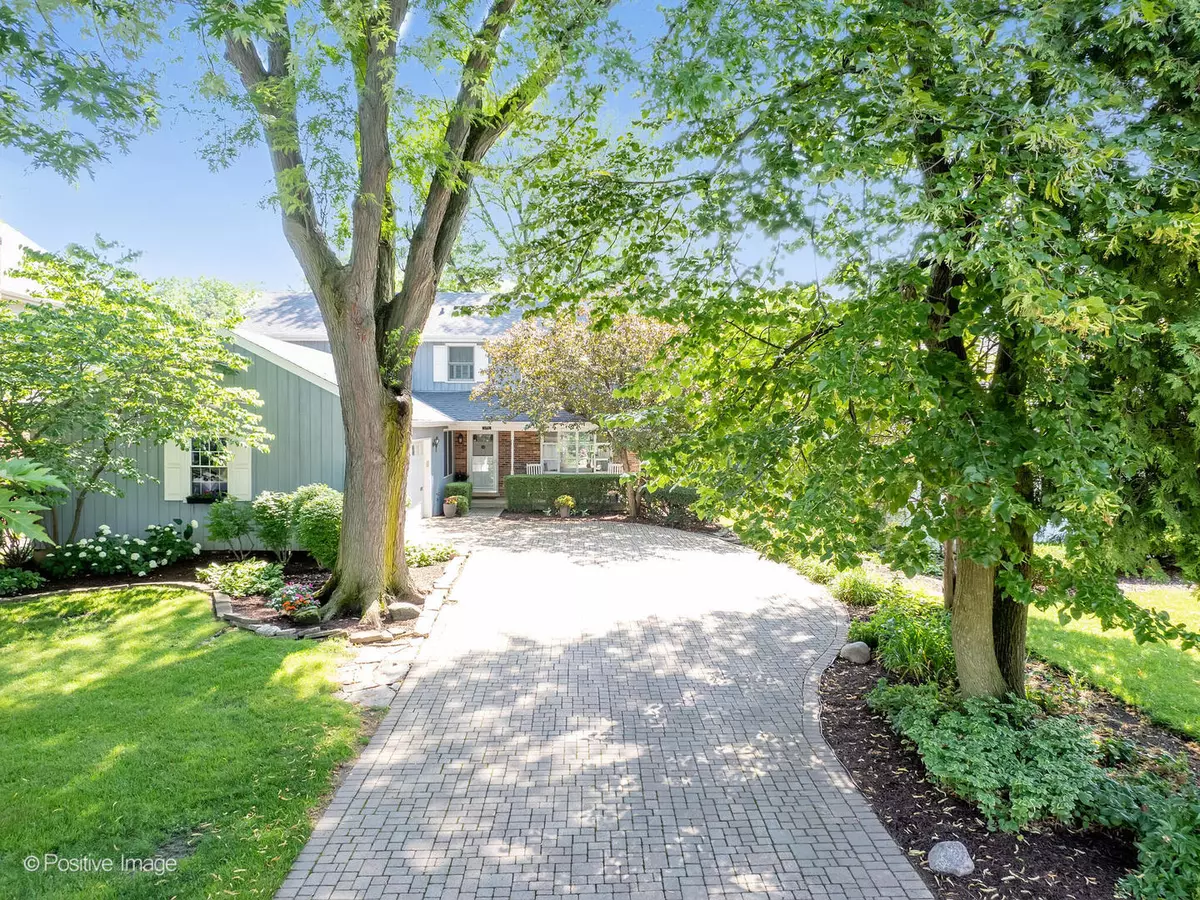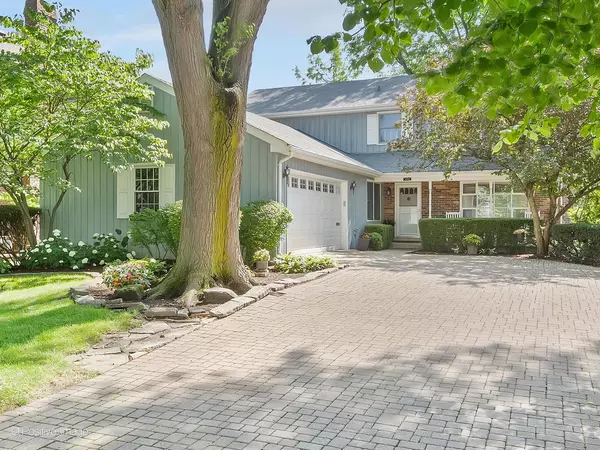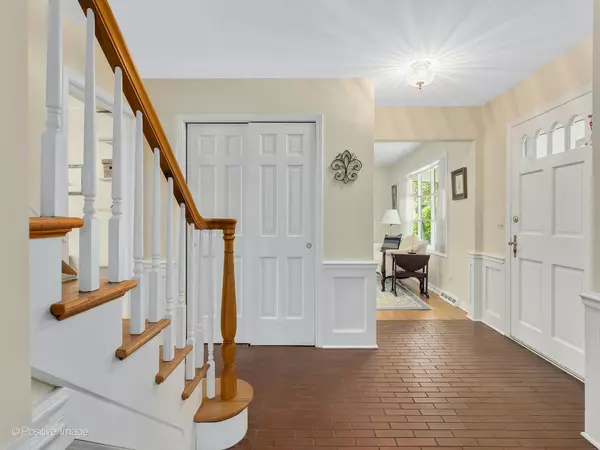$741,000
$699,900
5.9%For more information regarding the value of a property, please contact us for a free consultation.
4 Beds
2.5 Baths
2,504 SqFt
SOLD DATE : 09/08/2023
Key Details
Sold Price $741,000
Property Type Single Family Home
Sub Type Detached Single
Listing Status Sold
Purchase Type For Sale
Square Footage 2,504 sqft
Price per Sqft $295
MLS Listing ID 11824988
Sold Date 09/08/23
Style Traditional
Bedrooms 4
Full Baths 2
Half Baths 1
Year Built 1968
Annual Tax Amount $10,861
Tax Year 2021
Lot Size 0.310 Acres
Lot Dimensions 60 X 229
Property Description
**MULTIPLE OFFERS RECEIVED. HIGHEST AND BEST BY 10A MONDAY, JULY 10TH.** CHARACTER ABOUNDS IN THIS SENSATIONAL CLARENDON HILLS 2-STORY LOCATED IN ONE OF THE MOST COVETED LOCATIONS OF THIS EXQUISITE SUBURB. Curb appeal galore will be your first impression. As you arrive you are greeted by a lovely interior lot, a delightful paver brick driveway, majestic trees, lush landscape, and an "oh so inviting" front porch. Step inside and feel the charm, flow and functionality. To your right a sun drenched living room featuring a floor to ceiling updated brick fireplace and gleaming hardwood floors. This room is truly a favorite of mine, flanked by the views of the cozy front porch in the front and the picturesque and tranquil backyard retreat. The dining room amplifies attention to detail featuring elegant millwork, crown moldings, and hardwood floors. Enter the spacious kitchen which seamlessly offers a generous eating area, ample counter space, timeless maple cabinets, wainscoting, hardwood floors, recessed lighting, and two closet pantries. The adjacent family room is the perfect setting to enjoy the company of loved ones with breathtaking views of the enchanting backyard area. From here you can walk out to the expansive deck and take in the deep interior lot, abundant perennials, and mature trees all creating a sense of beauty throughout. A handsome office and powder room complete the main level. Now let's go upstairs. Pay close attention to the details as you walk the updated staircase to the second level. Here you find a stunning primary bedroom and en suite with WIC and 3 additional generously sized bedrooms all featuring hardwood floors, including another full sized bathroom. Ample closet space, walls of windows, and quality craftsmanship add to the delightful features. The enormous unfinished basement adds another level of living space. Here the possibilities are endless! Whether your prefer an entertainment area, pool table/game room space, bar, work-out area, fifth bedroom and bath, flex room...there is abundant space to accommodate whatever fits your lifestyle. This entire property has been meticulously maintained offering a park-like setting on a 60 x 229 ft. lot. New Furnace 2021. But wait... there's more! This is one of the most cherished locations in the area. Just minutes from Prospect School, CHMS, Notre Dame, the Hinsdale Golf Club, and downtown Clarendon Hills. Easy access to all major expressways and highways WITHOUT the highway noise. Award winning and exceptionally ranked D181 schools and Hinsdale Central High School. HERE IS WHERE YOUR DREAMS BEGIN!
Location
State IL
County Du Page
Community Park, Curbs, Sidewalks, Street Lights, Street Paved
Rooms
Basement Full
Interior
Interior Features Hardwood Floors, Walk-In Closet(s)
Heating Natural Gas, Forced Air
Cooling Central Air
Fireplaces Number 1
Fireplaces Type Wood Burning, Gas Log
Fireplace Y
Appliance Double Oven, Range, Microwave, Dishwasher, Refrigerator, Washer, Dryer, Disposal, Range Hood
Exterior
Exterior Feature Deck, Storms/Screens
Parking Features Attached
Garage Spaces 2.0
View Y/N true
Roof Type Asphalt
Building
Lot Description Mature Trees, Sidewalks, Streetlights
Story 2 Stories
Foundation Concrete Perimeter
Sewer Public Sewer
Water Lake Michigan
New Construction false
Schools
Elementary Schools Prospect Elementary School
Middle Schools Clarendon Hills Middle School
High Schools Hinsdale Central High School
School District 181, 181, 86
Others
HOA Fee Include None
Ownership Fee Simple
Special Listing Condition None
Read Less Info
Want to know what your home might be worth? Contact us for a FREE valuation!

Our team is ready to help you sell your home for the highest possible price ASAP
© 2024 Listings courtesy of MRED as distributed by MLS GRID. All Rights Reserved.
Bought with Kelly Stetler • Compass
GET MORE INFORMATION

Agent | License ID: 475197907






