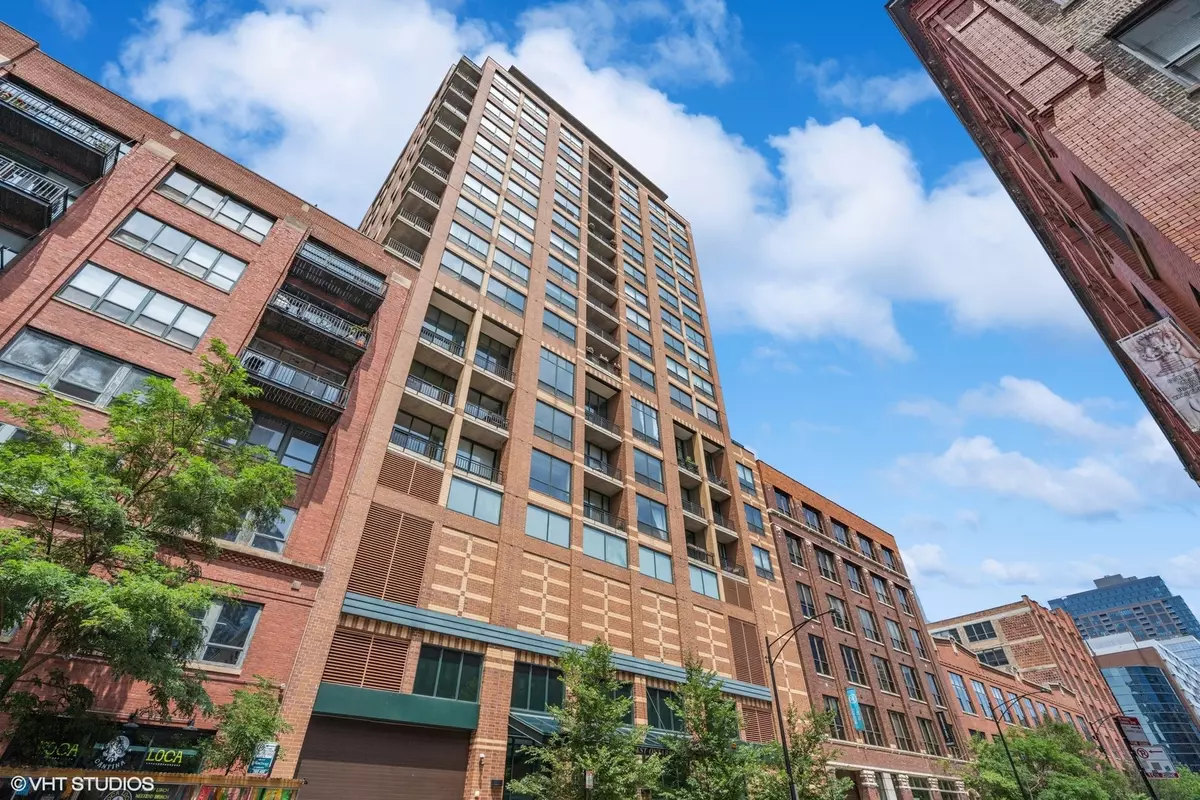$376,000
$339,900
10.6%For more information regarding the value of a property, please contact us for a free consultation.
1 Bed
1 Bath
900 SqFt
SOLD DATE : 08/31/2023
Key Details
Sold Price $376,000
Property Type Condo
Sub Type Condo,Condo-Loft
Listing Status Sold
Purchase Type For Sale
Square Footage 900 sqft
Price per Sqft $417
Subdivision Gallery 400
MLS Listing ID 11835451
Sold Date 08/31/23
Bedrooms 1
Full Baths 1
HOA Fees $552/mo
Year Built 1999
Annual Tax Amount $6,239
Tax Year 2021
Lot Dimensions CONDO
Property Description
This fully renovated condo in the heart of River North, located at the popular "Gallery 400," offers luxurious living whether as an in-town or full-time residence. Meticulously designed by Beth Downs Interiors, this south-facing home boasts exceptional features: such as 11' ceilings, ipe hardwood flooring, designer window treatments, California closets, and Jonathan Adler light fixtures. The kitchen is a culinary dream with ample cabinetry, granite countertops, and a spacious center island. The living room is perfect for entertaining and showcases a striking gas fireplace and a balcony with beautiful city views. The primary suite accommodates a king-sized bed and features designer lighting, a walk-in closet, and a spa-like bath with subway-style tiling, a multi-sprayer shower, a Kohler sink vanity, and a Waterworks soaking tub. Additional highlights include built-in surround sound speakers, in-unit laundry, storage, and a deeded garage parking space available for an additional 35K. This pet-friendly building offers 24-hour door staff, a fitness center, and convenient proximity to East Bank Club, Chicago's Riverwalk, Montgomery Ward Park, and an array of dining, shopping, and transit options.
Location
State IL
County Cook
Rooms
Basement None
Interior
Interior Features Elevator, Hardwood Floors, Laundry Hook-Up in Unit, Storage
Heating Natural Gas, Forced Air
Cooling Central Air
Fireplaces Number 1
Fireplaces Type Gas Log, Gas Starter
Fireplace Y
Appliance Range, Microwave, Dishwasher, Refrigerator, Freezer, Washer, Dryer, Disposal, Stainless Steel Appliance(s)
Laundry In Unit
Exterior
Exterior Feature Balcony, Storms/Screens
Parking Features Attached
Garage Spaces 1.0
Community Features Bike Room/Bike Trails, Door Person, Elevator(s), Exercise Room, Storage, On Site Manager/Engineer, Receiving Room
View Y/N true
Building
Sewer Public Sewer
Water Lake Michigan
New Construction false
Schools
Elementary Schools Ogden Elementary
Middle Schools Ogden Elementary
High Schools Wells Community Academy Senior H
School District 299, 299, 299
Others
Pets Allowed Cats OK, Dogs OK, Number Limit
HOA Fee Include Heat, Water, Parking, Insurance, Security, Doorman, Exercise Facilities, Exterior Maintenance, Scavenger, Snow Removal, Internet
Ownership Condo
Special Listing Condition List Broker Must Accompany
Read Less Info
Want to know what your home might be worth? Contact us for a FREE valuation!

Our team is ready to help you sell your home for the highest possible price ASAP
© 2024 Listings courtesy of MRED as distributed by MLS GRID. All Rights Reserved.
Bought with Elias Masud • Compass
GET MORE INFORMATION

Agent | License ID: 475197907






