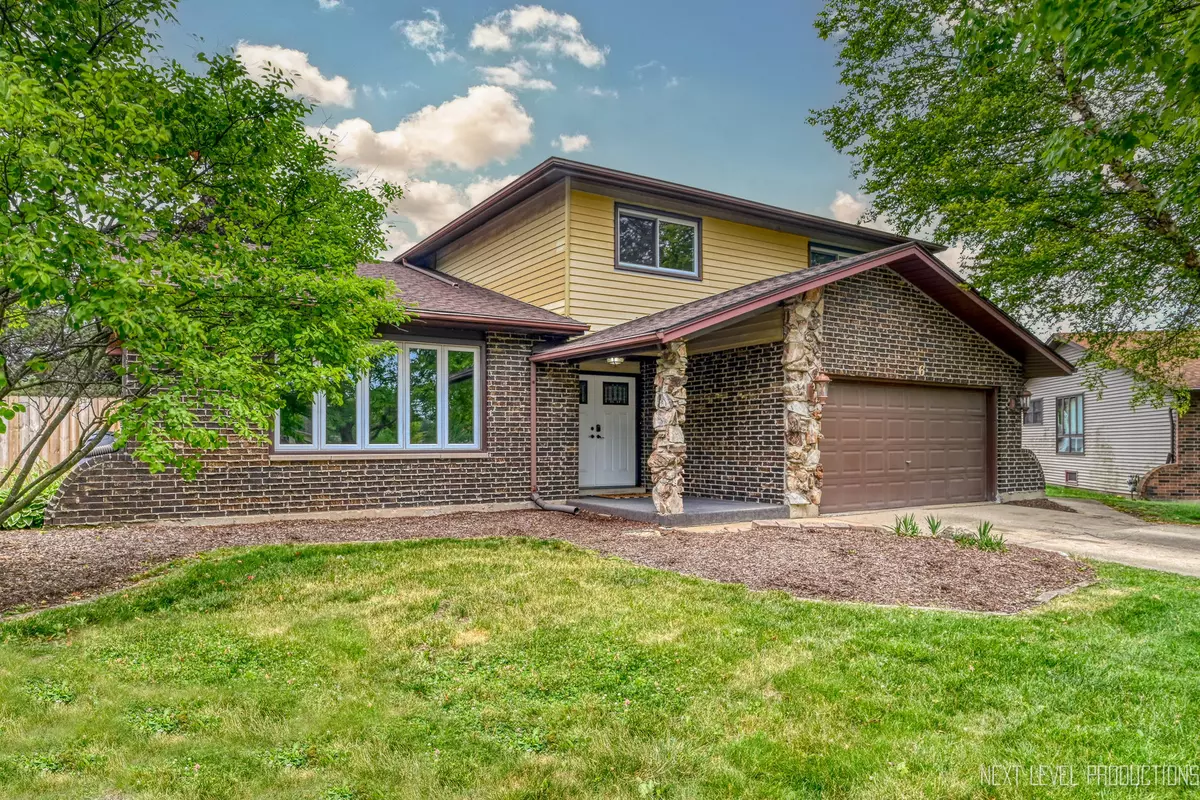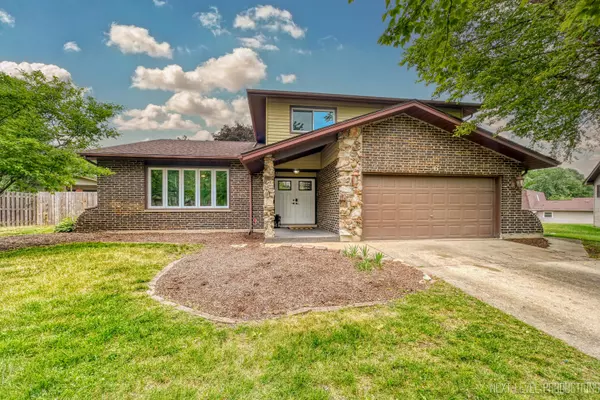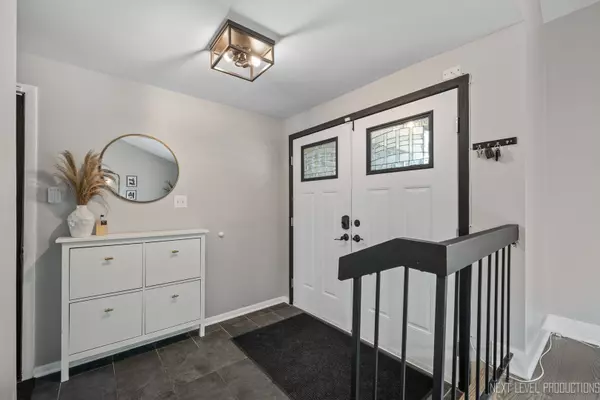$400,000
$379,000
5.5%For more information regarding the value of a property, please contact us for a free consultation.
3 Beds
2.5 Baths
2,506 SqFt
SOLD DATE : 08/23/2023
Key Details
Sold Price $400,000
Property Type Single Family Home
Sub Type Detached Single
Listing Status Sold
Purchase Type For Sale
Square Footage 2,506 sqft
Price per Sqft $159
Subdivision Winston Woods
MLS Listing ID 11817167
Sold Date 08/23/23
Bedrooms 3
Full Baths 2
Half Baths 1
Year Built 1977
Annual Tax Amount $8,640
Tax Year 2022
Lot Size 6,534 Sqft
Lot Dimensions 95X141X140X22X25
Property Description
MULTIPLE OFFERS AND MULTIPLE RENTAL APPLICATIONS RECEIVED. SELLER HAS NOT DECIDED WHETHER TO RENT OR SELL. HIGHEST AND BEST OFFERS AND COMPLETE RENTAL APPLICATIONS WILL BE REVIEWED MONDAY AT 8AM! The best of Winston Woods! Perfectly situated in the center of a quiet and private cul-de-sac, this home has everything you could ask for: from a peaceful front porch to a newly renovated kitchen and more!. Enter the large and welcoming foyer and be impressed by the volume ceiling in the living room and dining room! Stunning hardwood floors and natural wood beams make these rooms very special. Great natural light abounds! Remodeled in 2023, the large eat-in WHITE kitchen has NEW Stainless Steel appliances, NEW granite counters, updated lighting, a pantry, and a stunning picture window overlooking the yard. The large family room has been freshly painted and features a newly refaced fireplace, built-in shelving, wainscoting, recessed lighting, and direct access to the outside. The enormous master bedroom has a ceiling fan and ensuite bath with NEW granite counters. There are 2 additional bedrooms upstairs with a nicely updated bathroom in 2023. The large laundry room is on the main level. The basement has plenty of space to relax or add additional office space or workout area. Plenty of storage too! A/C, Furnace, and humidifier are new in 2023. NEW roof, NEW windows, NEW hardwood floors, NEW stainless steel appliances, NEW granite counters, New Flooring, NEW paint, NEW fence... don't miss out!
Location
State IL
County Will
Community Park, Curbs, Sidewalks, Street Paved
Rooms
Basement Partial
Interior
Interior Features Vaulted/Cathedral Ceilings, Wood Laminate Floors, First Floor Laundry, Built-in Features
Heating Natural Gas, Forced Air
Cooling Central Air
Fireplaces Number 1
Fireplace Y
Appliance Range, Microwave, Dishwasher, Refrigerator, Washer, Dryer, Disposal, Stainless Steel Appliance(s)
Laundry In Unit, Sink
Exterior
Exterior Feature Patio, Porch, Hot Tub, Storms/Screens
Garage Attached
Garage Spaces 2.0
Waterfront false
View Y/N true
Roof Type Asphalt
Building
Lot Description Cul-De-Sac, Fenced Yard, Landscaped, Mature Trees
Story Split Level w/ Sub
Foundation Concrete Perimeter
Sewer Public Sewer
Water Lake Michigan, Public
New Construction false
Schools
High Schools Bolingbrook High School
School District 365U, 365U, 365U
Others
HOA Fee Include None
Ownership Fee Simple
Special Listing Condition None
Read Less Info
Want to know what your home might be worth? Contact us for a FREE valuation!

Our team is ready to help you sell your home for the highest possible price ASAP
© 2024 Listings courtesy of MRED as distributed by MLS GRID. All Rights Reserved.
Bought with Mark Rediehs • Coldwell Banker Realty
GET MORE INFORMATION

Agent | License ID: 475197907






