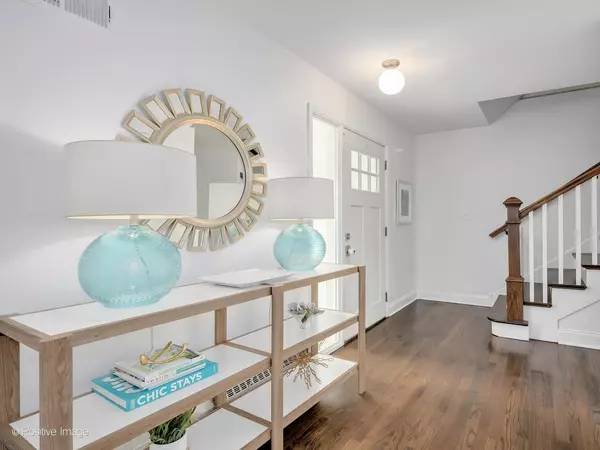$739,000
$699,000
5.7%For more information regarding the value of a property, please contact us for a free consultation.
3 Beds
3.5 Baths
2,150 SqFt
SOLD DATE : 08/21/2023
Key Details
Sold Price $739,000
Property Type Single Family Home
Sub Type Detached Single
Listing Status Sold
Purchase Type For Sale
Square Footage 2,150 sqft
Price per Sqft $343
MLS Listing ID 11809086
Sold Date 08/21/23
Style Colonial
Bedrooms 3
Full Baths 3
Half Baths 1
Year Built 1968
Annual Tax Amount $12,285
Tax Year 2021
Lot Size 10,044 Sqft
Lot Dimensions 76X132
Property Description
SELLER IS EXPECTING MULTIPLE OFFERS. SELLER HAS SET A DEADLINE OF TUESDAY JUNE 20TH AT 10AM FOR HIGHEST AND BEST OFFERS. OFFERS MUST BE SUBMITTED ON THE MRED 7.0 CONTRACT WITH DISCLOSURES AND PREAPPROVAL OR POF ATTACHED. THERE ARE TWO REAL PROPERTY DISCLOSURES, BOTH NEED TO BE SIGNED. NO ESCALATION CLAUSE RIDER. This is the home you asked for! Completely renovated in 2018 from top to bottom. Sitting proudly on a large lot with fully fenced private backyard. Spacious rooms flow easily and openly to accommodate family living and large group entertaining. All the expected formals are in place, dressed for show with hardwood, chic lighting, stylish finishes, welcoming kitchen open to breakfast area and huge family room. Three large bedrooms on the 2nd floor, including a primary bedroom with all newer private bath and step in oversized shower. Two additional generous sized bedrooms and full updated hall bath complete the upstairs. The surprise of a full finished basement, with the potential of 4th bedroom, a beautiful full bath, bar area, rec room... the options are endless!! Did we mention just a short stroll to Prospect Park, downtown Clarendon Hills, train and restaurants. Come see for yourself...Don't miss out!!!
Location
State IL
County Du Page
Community Park, Tennis Court(S), Sidewalks, Street Paved
Rooms
Basement Full
Interior
Interior Features Bar-Wet, Hardwood Floors
Heating Natural Gas, Radiant
Cooling Central Air
Fireplaces Number 1
Fireplaces Type Wood Burning
Fireplace Y
Appliance Range, Microwave, Dishwasher, Refrigerator, Washer, Dryer, Disposal, Stainless Steel Appliance(s), Wine Refrigerator
Laundry Gas Dryer Hookup
Exterior
Exterior Feature Patio
Parking Features Attached
Garage Spaces 2.5
View Y/N true
Roof Type Asphalt
Building
Lot Description Fenced Yard, Landscaped
Story 2 Stories
Foundation Concrete Perimeter
Sewer Public Sewer
Water Lake Michigan
New Construction false
Schools
Elementary Schools J T Manning Elementary School
Middle Schools Westmont Junior High School
High Schools Westmont High School
School District 201, 201, 201
Others
HOA Fee Include None
Ownership Fee Simple
Special Listing Condition None
Read Less Info
Want to know what your home might be worth? Contact us for a FREE valuation!

Our team is ready to help you sell your home for the highest possible price ASAP
© 2024 Listings courtesy of MRED as distributed by MLS GRID. All Rights Reserved.
Bought with Jennifer Cavanaugh • Coldwell Banker Realty
GET MORE INFORMATION

Agent | License ID: 475197907






