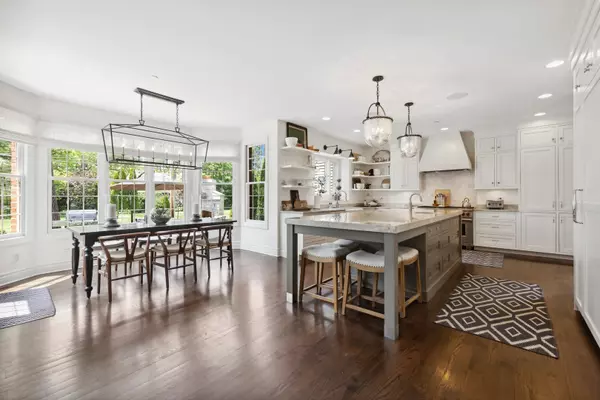$1,610,000
$1,600,000
0.6%For more information regarding the value of a property, please contact us for a free consultation.
5 Beds
5.5 Baths
3,455 SqFt
SOLD DATE : 08/11/2023
Key Details
Sold Price $1,610,000
Property Type Single Family Home
Sub Type Detached Single
Listing Status Sold
Purchase Type For Sale
Square Footage 3,455 sqft
Price per Sqft $465
MLS Listing ID 11796874
Sold Date 08/11/23
Bedrooms 5
Full Baths 5
Half Baths 1
Year Built 2004
Annual Tax Amount $24,866
Tax Year 2022
Lot Size 0.260 Acres
Lot Dimensions 60X190
Property Description
Bordering on perfection! Four finished levels of designer finishes, distinct quality, gorgeous 60x190 deep backyard and a stellar walk to everything location sets this home apart! Beginning with a true chef's kitchen-ceiling height custom inset cabinets, Quartzite countertops, professional appliances including Wolf 6 burner stove with griddle, Sub-Zero refrigerator, (2) U-Line refrigerator drawers, Bosch dishwasher, 13ft Island with Quartzite countertop, prep sink, storage, & counter seating. Vaulted and coffered ceilings throughout. Master suite has a triple tray ceiling, his and hers closets with custom organizers, en-suite bathroom with walk-in marble tiled shower, his/hers vanities, & an air jet tub. Third floor has an enormous 5th bedroom and office space with a full bathroom. The finished basement has an additional office or 6th bedroom option with full bathroom, exercise area, rec room with fireplace, bar/serving area with beverage fridge & sink, and tons of storage. Step outside to a deep, lush yard with a large entertaining size patio, and an oversized gas fireplace. This home has it all!
Location
State IL
County Du Page
Community Park, Pool, Curbs, Sidewalks, Street Lights
Rooms
Basement Full
Interior
Interior Features Vaulted/Cathedral Ceilings, Skylight(s), Bar-Wet, Hardwood Floors, First Floor Laundry, Built-in Features, Walk-In Closet(s), Ceiling - 9 Foot, Coffered Ceiling(s)
Heating Natural Gas, Zoned
Cooling Central Air, Zoned
Fireplaces Number 2
Fireplaces Type Gas Starter
Fireplace Y
Appliance Range, Microwave, Dishwasher, High End Refrigerator, Bar Fridge, Washer, Dryer, Disposal, Stainless Steel Appliance(s), Range Hood, Range Hood
Laundry Gas Dryer Hookup, In Unit, Sink
Exterior
Exterior Feature Patio, Brick Paver Patio, Storms/Screens, Outdoor Grill, Invisible Fence
Parking Features Attached
Garage Spaces 2.0
View Y/N true
Building
Story 3 Stories
Sewer Public Sewer
Water Lake Michigan
New Construction false
Schools
Elementary Schools Prospect Elementary School
Middle Schools Clarendon Hills Middle School
High Schools Hinsdale Central High School
School District 181, 181, 86
Others
HOA Fee Include None
Ownership Fee Simple
Special Listing Condition None
Read Less Info
Want to know what your home might be worth? Contact us for a FREE valuation!

Our team is ready to help you sell your home for the highest possible price ASAP
© 2024 Listings courtesy of MRED as distributed by MLS GRID. All Rights Reserved.
Bought with Ann-Marie Hickey • Coldwell Banker Real Estate Group
GET MORE INFORMATION

Agent | License ID: 475197907






