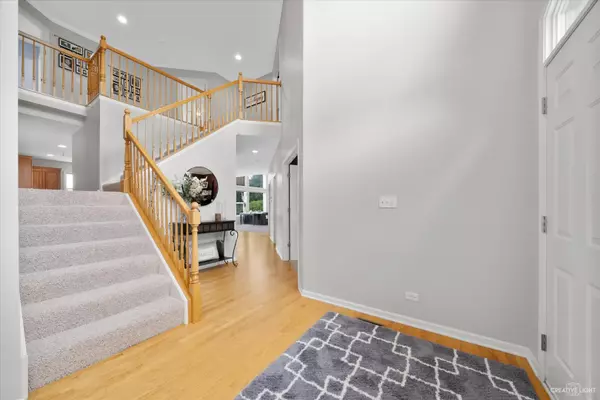$900,000
$840,000
7.1%For more information regarding the value of a property, please contact us for a free consultation.
5 Beds
4.5 Baths
4,077 SqFt
SOLD DATE : 08/08/2023
Key Details
Sold Price $900,000
Property Type Single Family Home
Sub Type Detached Single
Listing Status Sold
Purchase Type For Sale
Square Footage 4,077 sqft
Price per Sqft $220
Subdivision East Gate
MLS Listing ID 11829682
Sold Date 08/08/23
Style Traditional
Bedrooms 5
Full Baths 4
Half Baths 1
HOA Fees $41/ann
Year Built 2004
Annual Tax Amount $16,920
Tax Year 2022
Lot Size 10,018 Sqft
Lot Dimensions 115X87
Property Description
***We have received multiple offers and our client has asked for highest and best by 7 PM tonight, Sunday 7/16. *** Don't miss the opportunity to own this stunning custom home, perfectly situated in Bloomingdale's most highly sought-after neighborhood of East Gate. Incredible location that is convenient to every amenity imaginable! Shopping, dining, Lake Park High School, walkable to the Bloomingdale Golf Club, and just a stone's throw away from the prestigious Medinah Country Club... this one truly has it all! The brick front exterior with custom turreted design and paver walkway, provide a wonderful curb appeal. Step inside to the 2-story foyer with dramatic split staircase and you'll instantly feel at home. Neutral paint with designer colors and white trim, vaulted ceilings, and tons of natural light accentuate the wide-open floorplan. With over 4,000 square feet above grade alone, this home is perfect for entertaining or hosting the largest of family gatherings. The bright and sunny turreted living room flows nicely into the large formal dining room. The spacious kitchen is a perfect gathering place and features loads of 42" cabinetry, granite countertops, stainless steel appliances including a double oven, a large center island with breakfast bar seating, and an additional eating area with table space. The kitchen exits to the home's best kept secret which is its GORGEOUS screened porch - perfect for morning coffee or an evening glass of wine. From there you can head out to the massive stone paver patio, with a large eating area, a fire pit, custom seat walls, and lush landscaping that provides privacy ideal for outdoor entertaining! Adjoining the kitchen is a soaring two-story family room, which showcases a cozy fireplace and floor-to-ceiling wall of windows with gorgeous views of the backyard. The laundry room, a powder room, and a private den/home office complete the main level. Upstairs, the impressive owner's suite features a tray ceiling, a large sitting room area, dual walk-in closets with organizers, and a private master bath with double sink vanity, whirlpool tub, and a separate shower. The 2nd bedroom has its own private en suite, and the 3rd & 4th bedrooms share access to a Jack & Jill bathroom. The finished basement offers even more living space and features a 5th bedroom, an additional full bath, an exercise room, and a huge rec room with a beautifully appointed full wet bar with stone walls, dual beverage coolers and custom lighting! Don't miss the built-in surround sound in the media room area or the hidden playroom under the stairs behind the small, mounted TV. Attached three-car garage. Close access to 290 and 355 for easy commuting. This one really has it all... WELCOME HOME!
Location
State IL
County Du Page
Community Park, Sidewalks, Street Lights, Street Paved
Rooms
Basement Full
Interior
Interior Features Vaulted/Cathedral Ceilings, Bar-Wet, Hardwood Floors, First Floor Laundry, Granite Counters, Separate Dining Room
Heating Natural Gas, Forced Air, Sep Heating Systems - 2+, Zoned
Cooling Central Air, Zoned
Fireplaces Number 1
Fireplaces Type Attached Fireplace Doors/Screen
Fireplace Y
Appliance Double Oven, Microwave, Dishwasher, Refrigerator, Washer, Dryer, Disposal, Stainless Steel Appliance(s), Wine Refrigerator, Cooktop
Laundry In Unit, Sink
Exterior
Exterior Feature Brick Paver Patio, Storms/Screens
Garage Attached
Garage Spaces 3.0
Waterfront false
View Y/N true
Roof Type Asphalt
Building
Lot Description Mature Trees
Story 2 Stories
Foundation Concrete Perimeter
Sewer Public Sewer
Water Public
New Construction false
Schools
Elementary Schools Dujardin Elementary School
Middle Schools Westfield Middle School
High Schools Lake Park High School
School District 13, 13, 108
Others
HOA Fee Include Insurance
Ownership Fee Simple w/ HO Assn.
Special Listing Condition None
Read Less Info
Want to know what your home might be worth? Contact us for a FREE valuation!

Our team is ready to help you sell your home for the highest possible price ASAP
© 2024 Listings courtesy of MRED as distributed by MLS GRID. All Rights Reserved.
Bought with Lindsay Schulz • Redfin Corporation
GET MORE INFORMATION

Agent | License ID: 475197907






