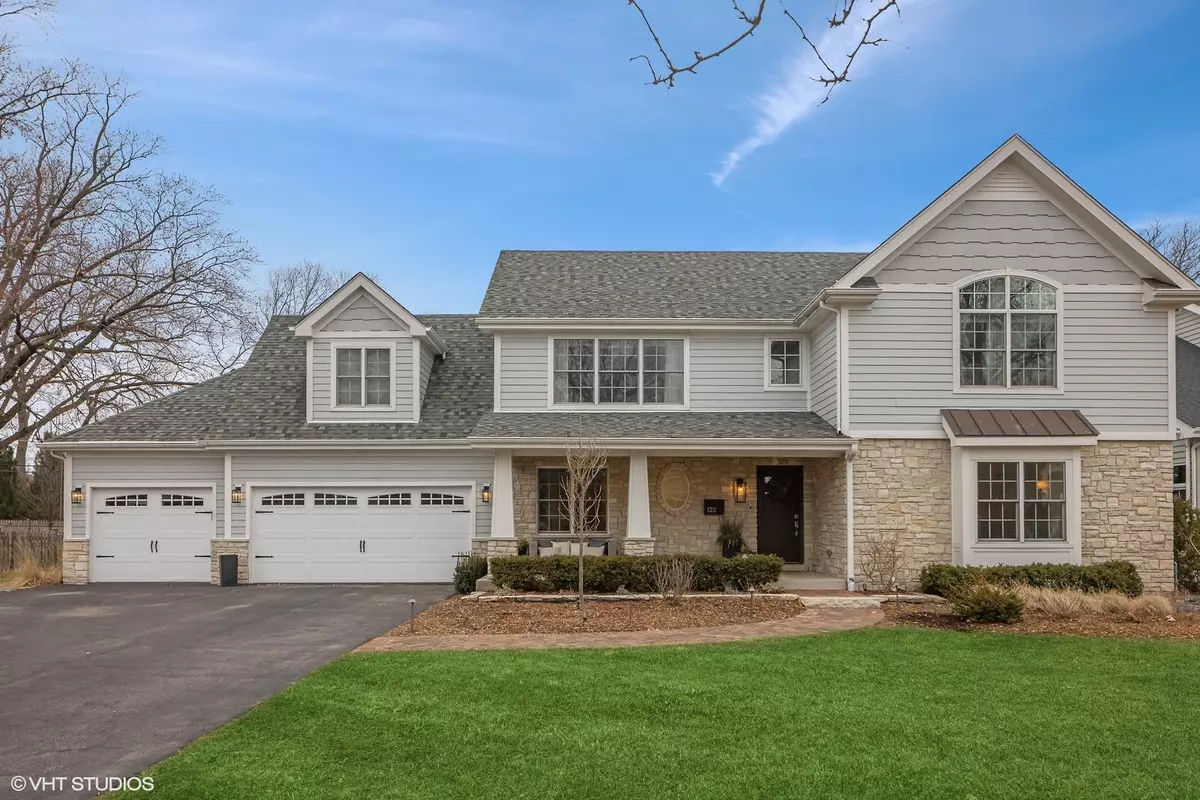$1,350,000
$1,400,000
3.6%For more information regarding the value of a property, please contact us for a free consultation.
4 Beds
3.5 Baths
3,110 SqFt
SOLD DATE : 08/03/2023
Key Details
Sold Price $1,350,000
Property Type Single Family Home
Sub Type Detached Single
Listing Status Sold
Purchase Type For Sale
Square Footage 3,110 sqft
Price per Sqft $434
MLS Listing ID 11759709
Sold Date 08/03/23
Bedrooms 4
Full Baths 3
Half Baths 1
Annual Tax Amount $16,928
Tax Year 2021
Lot Dimensions 93X150
Property Description
This is the home you have been waiting for in Clarendon Hills. A rare 93-foot wide lot, in-town location - this beautiful home was completely rebuilt and reimagined in 2013. Barely 10 years old, it is turn-key, meticulously maintained and ready for you to move in. Walk through the welcoming front porch into the open concept first floor with recently refinished hardwood floors and exceptional millwork. The spacious dining room is perfect for entertaining large groups or hosting the holidays. The white and bright kitchen has an oversized island, breakfast seating, stainless steel appliances, on-trend backsplash and chic lighting. The family room is full of light with three walls of beautiful windows, a fireplace and a vaulted ceiling. The mudroom/laundry room, private first floor office and first floor full bath were all just renovated a few months ago with stunning fixtures, brand-new tile and custom cabinets! Upstairs, you'll find the primary bedroom suite with a gorgeous spa tub and walk-in shower. The primary closet is enormous with custom organization and room for even more! The other three bedrooms are spacious with updated custom shelving in all closets. The lower level is cozy with a Sub-Zero Fridge, game/rec room, powder room, a private space for a gym or craft room and plenty of storage. One of the best parts of this home is the 3-car attached garage complete with sealed floors, wall organization and custom storage cabinets. The large, private fenced in backyard is professionally landscaped with mature trees, lighting and a brand-new stone patio, perfect for entertaining outdoors. 123 Woodstock is just a short walk from Prospect Elementary School, Clarendon Hills Middle School and Prospect Park which has playgrounds, tennis and basketball courts, soccer and baseball fields, a sledding hill and a walking path. Downtown Clarendon Hills is a few blocks away where you'll find the Metra train station, shopping and restaurants. And take a peek at the taxes - they are considerably low for the neighborhood. This home, in this location, in this condition cannot be beat!
Location
State IL
County Du Page
Community Park, Sidewalks, Street Paved
Rooms
Basement Full
Interior
Interior Features Vaulted/Cathedral Ceilings, Hardwood Floors, First Floor Full Bath
Heating Natural Gas, Forced Air, Sep Heating Systems - 2+, Zoned
Cooling Central Air, Zoned
Fireplaces Number 1
Fireplace Y
Appliance Double Oven, Microwave, Dishwasher, Refrigerator, Washer, Dryer, Disposal, Stainless Steel Appliance(s), Cooktop
Exterior
Parking Features Attached
Garage Spaces 3.0
View Y/N true
Roof Type Asphalt
Building
Lot Description Fenced Yard
Story 2 Stories
Foundation Concrete Perimeter
Sewer Public Sewer
Water Lake Michigan
New Construction false
Schools
Elementary Schools Prospect Elementary School
Middle Schools Clarendon Hills Middle School
High Schools Hinsdale Central High School
School District 181, 181, 86
Others
HOA Fee Include None
Ownership Fee Simple
Special Listing Condition None
Read Less Info
Want to know what your home might be worth? Contact us for a FREE valuation!

Our team is ready to help you sell your home for the highest possible price ASAP
© 2024 Listings courtesy of MRED as distributed by MLS GRID. All Rights Reserved.
Bought with Bryan Bomba • @properties Christie's International Real Estate
GET MORE INFORMATION

Agent | License ID: 475197907






