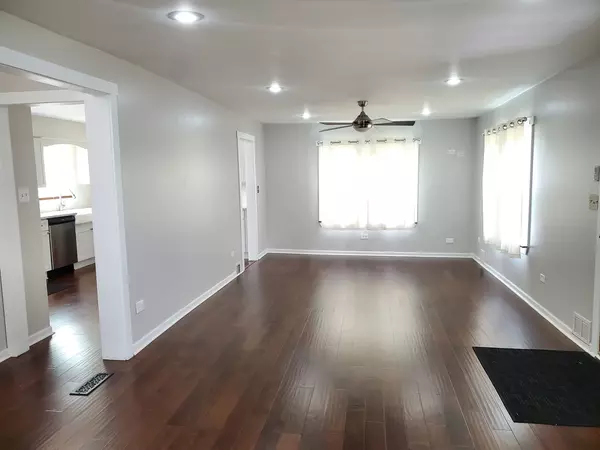$257,000
$255,000
0.8%For more information regarding the value of a property, please contact us for a free consultation.
3 Beds
2 Baths
1,224 SqFt
SOLD DATE : 07/31/2023
Key Details
Sold Price $257,000
Property Type Single Family Home
Sub Type Detached Single
Listing Status Sold
Purchase Type For Sale
Square Footage 1,224 sqft
Price per Sqft $209
MLS Listing ID 11818377
Sold Date 07/31/23
Style Cape Cod
Bedrooms 3
Full Baths 2
Year Built 1948
Annual Tax Amount $4,296
Tax Year 2022
Lot Size 0.286 Acres
Lot Dimensions 130X129X122X67
Property Description
Welcome to this charming home located directly across the street from Sand Lake in the desirable Venetian Village neighborhood! Situated on a double lot, with a fully fenced yard, there is plenty of room to enjoy outdoor activities and create your own oasis. One of the highlights of this home is its prime location. You'll have access to excellent schools, parks, and a variety of shopping and dining options just a stone's throw away. The convenience of being close to the Metra, highway, Lake, beach, and entertainment venues makes this location truly ideal. Sand Lake Rights/Boat Launch Access! Lake view from the living room! Many major updates have already been taken care of - (2023) painted entire house, painted front deck, new plumbing in cellar, new railing on rear deck, new toilet/vanity/flooring in 1st floor bath. (2022) Kitchen completely remodeled - new cabinets, quartz cabinets, Kohler farmhouse sink, stainless steel appliances. New hot water heater, new water pressure tank. (2021) New windows, soffits and gutters. (2020) Gutted garage interior, and put in new walls, ceiling, windows, doors, attic access and heat. (2017) New siding on house and garage, new garage roof. (2015) Complete gut on main floor living room, dining room and staircase, engineered hardwood floors, new lighting and new furnace, new A/C. Home is being sold As-is.
Location
State IL
County Lake
Community Water Rights, Street Paved
Rooms
Basement Partial
Interior
Heating Natural Gas, Forced Air
Cooling Central Air
Fireplace N
Exterior
Exterior Feature Deck
Parking Features Detached
Garage Spaces 2.0
View Y/N true
Building
Lot Description Fenced Yard
Story 1.5 Story
Sewer Septic-Private
Water Private Well
New Construction false
Schools
School District 41, 41, 127
Others
HOA Fee Include None
Ownership Fee Simple
Special Listing Condition None
Read Less Info
Want to know what your home might be worth? Contact us for a FREE valuation!

Our team is ready to help you sell your home for the highest possible price ASAP
© 2024 Listings courtesy of MRED as distributed by MLS GRID. All Rights Reserved.
Bought with Nannette Porter • @properties Christie's International Real Estate
GET MORE INFORMATION

Agent | License ID: 475197907






