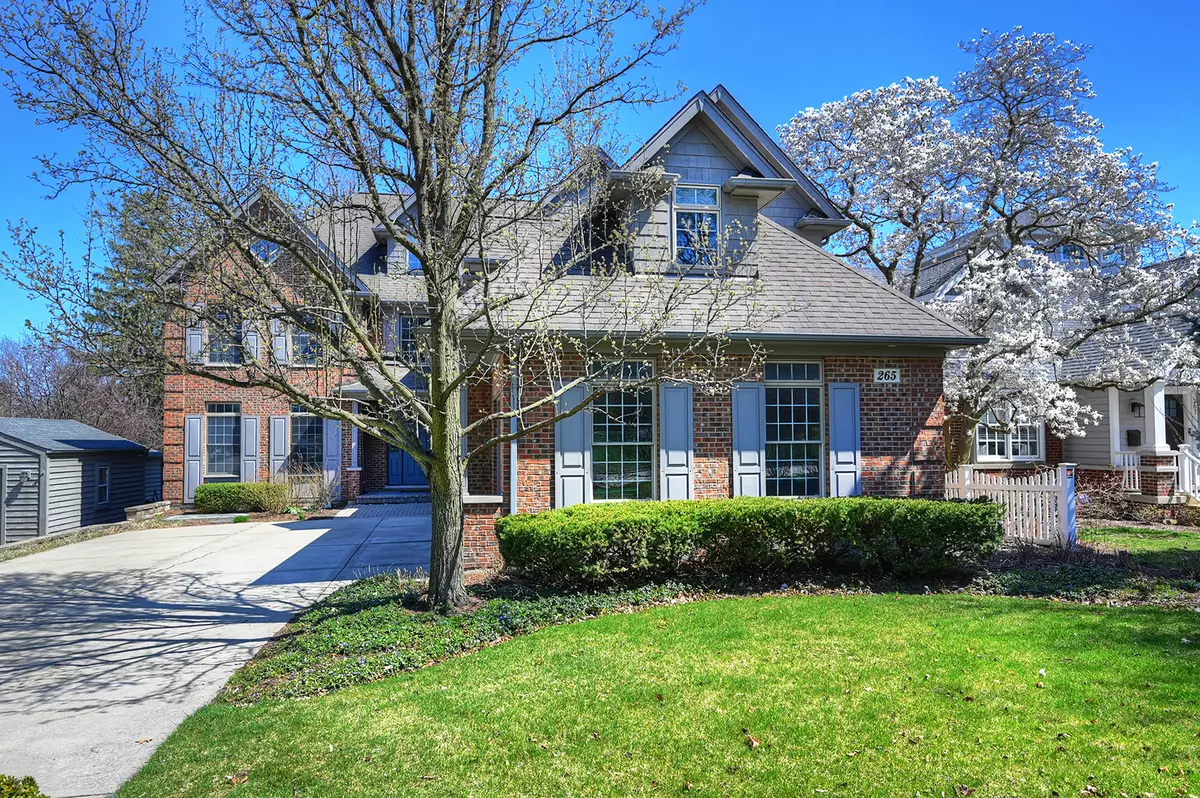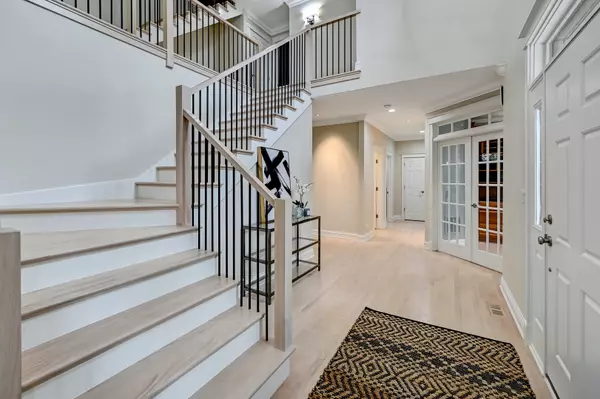$1,360,000
$1,500,000
9.3%For more information regarding the value of a property, please contact us for a free consultation.
6 Beds
5.5 Baths
4,384 SqFt
SOLD DATE : 07/24/2023
Key Details
Sold Price $1,360,000
Property Type Single Family Home
Sub Type Detached Single
Listing Status Sold
Purchase Type For Sale
Square Footage 4,384 sqft
Price per Sqft $310
MLS Listing ID 11753114
Sold Date 07/24/23
Style Traditional
Bedrooms 6
Full Baths 5
Half Baths 1
Year Built 2000
Annual Tax Amount $25,245
Tax Year 2021
Lot Size 10,454 Sqft
Lot Dimensions 61X168.4X61X168.8
Property Description
Surrounding by professional landscaping and mature trees, rests a home of impeccable taste, updated to the max, with timeless quality and attention to detail. As you enter the home, prepare to be impressed by the soaring ceilings, redone hardwood floors throughout the 1st floor, redone staircase, custom millwork, generous moldings, and an expansive open view throughout the main level. A gracious living room with custom bookcases and window seating opens to a generously sized dining room. A newly redone kitchen with upgraded appliances, double pantry closet, redone center island, Bosch double oven, new range, new hood, new backsplash, and new light fixtures throughout. A convenient and spacious hall pantry closet, as well, is perfect for your bulk storage and entertaining pieces. Open breakfast room with door to outside patio and firepit. The inviting and spacious family room with soaring ceilings, window seating, brick fireplace, and new light fixture overlooks the backyard . A private library is flanked with custom built-ins, a welcoming window, and new light fixture. A new first floor powder room is sure to delight. Oversized mudroom/laundry room has built in storage and access to the 3 car attached garage. The 2nd floor boasts a private primary suite with an enormous walk-in closet with built-ins and plenty of windows. The bath is brand new with an oversized shower, body spray, Cinderella tub, new vanity and new light fixtures. Private commode room with window. Bedrooms #2 and 3 share a Jack and Jill bath with tub, and private vanities. Bedroom #4 is en-suite with a redone bath. The 3rd floor hosts bedroom #5 with a private bath. A beautifully remodeled lower level with drywall, quality vinyl flooring, plenty of closet space, daylight windows and custom fireplace is wonderful for all seasons. Double wide concrete driveway. Brick patio with fireplace. Walker Elementary School. A wonderful home for a lucky buyer.
Location
State IL
County Du Page
Community Curbs, Sidewalks, Street Paved
Rooms
Basement Full
Interior
Heating Natural Gas, Forced Air
Cooling Central Air
Fireplaces Number 2
Fireplaces Type Gas Log, Gas Starter
Fireplace Y
Appliance Double Oven, Dishwasher, High End Refrigerator, Washer, Dryer, Cooktop, Gas Cooktop
Laundry Sink
Exterior
Parking Features Attached
Garage Spaces 3.0
View Y/N true
Roof Type Asphalt
Building
Story 3 Stories
Foundation Concrete Perimeter
Sewer Public Sewer
Water Lake Michigan
New Construction false
Schools
Elementary Schools Walker Elementary School
Middle Schools Clarendon Hills Middle School
High Schools Hinsdale Central High School
School District 181, 181, 86
Others
HOA Fee Include None
Ownership Fee Simple
Special Listing Condition None
Read Less Info
Want to know what your home might be worth? Contact us for a FREE valuation!

Our team is ready to help you sell your home for the highest possible price ASAP
© 2024 Listings courtesy of MRED as distributed by MLS GRID. All Rights Reserved.
Bought with Brenda Mauldin • Baird & Warner
GET MORE INFORMATION

Agent | License ID: 475197907






