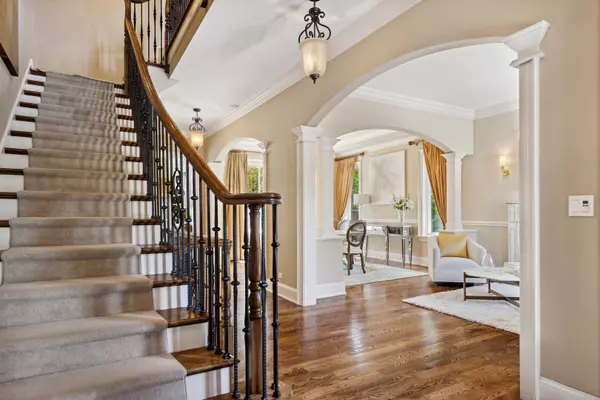$1,190,000
$1,225,000
2.9%For more information regarding the value of a property, please contact us for a free consultation.
5 Beds
4.5 Baths
SOLD DATE : 07/21/2023
Key Details
Sold Price $1,190,000
Property Type Single Family Home
Sub Type Detached Single
Listing Status Sold
Purchase Type For Sale
MLS Listing ID 11786093
Sold Date 07/21/23
Style French Provincial
Bedrooms 5
Full Baths 4
Half Baths 1
Year Built 2008
Annual Tax Amount $19,297
Tax Year 2021
Lot Dimensions 53 X 148
Property Description
This exceptional newer French Provincial style home was built with the highest level of craftsmanship and has stunning details throughout, a wonderful open layout, and an awesome lower level. Its location is near all 3 grade schools and several awesome parks. The large beautiful eat-in KITCHEN features a big island with a breakfast bar and a lovely hanging light fixture; granite counters throughout; tumbled marble backsplash and pot filler faucet behind the stove. Top of the line appliances include Subzero 48-inch refrigerator, Wolf 6 burner range with griddle and 2 ovens, Wolf microwave & Miele dishwasher. Gorgeous custom hardwood cabinets have soft glide drawers, 2 pantry closets, broom closet, undercounter lighting, and glass display cabinets. There is a bright breakfast area with table space, and an adjacent butler pantry with custom display cabinets, undercounter lighting, and wine/drink refrigerator. Kitchen is open to the family room. The spacious FAMILY ROOM has a 13-foot vaulted ceiling, and a classic woodburning fireplace with a gas starter, attractive wood mantel, and adjacent built-in bookcases & cabinets. This bright room with large South facing windows has recessed lights, an attractive hanging fixture, built-in ceiling speakers, built-in wall cabinet for media, and French Doors to the backyard paver patio. Gracious LIVING ROOM features enhanced crown molding, arched doorways, bay window, and woodburning fireplace with a beautifully designed wood mantle & gas starter. Elegant DINING ROOM has a tray ceiling, stunning light fixture, and enhanced crown molding. MUD ROOM comes with bench, coat hooks, cabinets and cubbies. The FIRST FLOOR features a good size foyer with art niche and guest closet, an attractive powder room, 10-foot ceilings and 8-foot doorways, tall windows for great sunlight, and awesome floor plan has a circular flow. THROUGHOUT the home are multi-layer soundproof windows, hardwood flrs, and recessed lighting and dimmer switches. Spacious PRIMARY BEDROOM has enhanced crown molding, arched windows, elegant chandelier, sitting area, vanity area, and a well-organized walk-in closet with a built-in dresser. Luxurious PRIMARY BATH features furniture quality, marble topped double bowl vanity; walk in steam shower with bench, handheld and rain shower heads; oversized bubble jet tub; tumbled marble tiles; and heated floor. SECOND FLOOR has 9-foor ceilings, solid 4 panel doors, two additional family bedrooms--both good size, with big closets, and one of them has a vaulted 12-foot ceiling; and a Jack and Jill bath with double bowl granite topped vanity; tumbled marble tiles; and separate room for toilet & shower. THIRD FLOOR has the 4th bedroom with recessed lighting, hardwood flrs, and great views; a full bath with a granite topped vanity, marble tiles, and a walk-in shower with a bench; a laundry room with washer and dryer, sink, skylight and granite topped cabinets for folding; and extra storage space. The BASEMENT features a Fabulous Rec Room that has a wet bar with granite counters, a seating area, a drink refrigerator, dishwasher and great cabinet space including display cabinets. Other basement rooms include 5th Bedroom, media or exercise Room, storage room/potential 2nd laundry, and 4th full bath with walk-in shower, tumbled marble tiles, and granite topped vanity. Basement has floors that heat in the winter and cool in the summer, recessed lighting and dimmer switches, and neutral carpeting. OUTSIDE this wonderful home you have two paver patios for entertaining, a large fenced yard with professional landscaping & lovely bushes, an in-ground sprinkler system for the front & back yards, and a 2 Car attached & heated garage that opens to the mudroom. This great LOCATION is an easy walk to all 3 grade Schools (kindergarten to 8th grade). It is just a few blocks to Community Park and several other parks are near. Edens Plaza with Fresh Market, Wayfair (coming soon), and other great shops is nearby.
Location
State IL
County Cook
Community Park, Curbs, Sidewalks, Street Lights, Street Paved
Rooms
Basement Full
Interior
Interior Features Vaulted/Cathedral Ceilings, Bar-Wet, Hardwood Floors, Heated Floors, Built-in Features
Heating Natural Gas, Forced Air
Cooling Central Air, Zoned
Fireplaces Number 2
Fireplaces Type Wood Burning, Gas Starter
Fireplace Y
Appliance Range, Microwave, Dishwasher, High End Refrigerator, Washer, Dryer, Disposal, Wine Refrigerator, Range Hood
Exterior
Parking Features Attached
Garage Spaces 2.0
View Y/N true
Roof Type Asphalt
Building
Story 3 Stories
Foundation Concrete Perimeter
Sewer Public Sewer, Sewer-Storm
Water Lake Michigan, Public
New Construction false
Schools
Elementary Schools Harper Elementary School
Middle Schools Wilmette Junior High School
High Schools New Trier Twp H.S. Northfield/Wi
School District 39, 39, 203
Others
HOA Fee Include None
Ownership Fee Simple
Special Listing Condition List Broker Must Accompany
Read Less Info
Want to know what your home might be worth? Contact us for a FREE valuation!

Our team is ready to help you sell your home for the highest possible price ASAP
© 2024 Listings courtesy of MRED as distributed by MLS GRID. All Rights Reserved.
Bought with Matthew Baumann • Crosstown Real Estate Advisors LLC
GET MORE INFORMATION

Agent | License ID: 475197907






