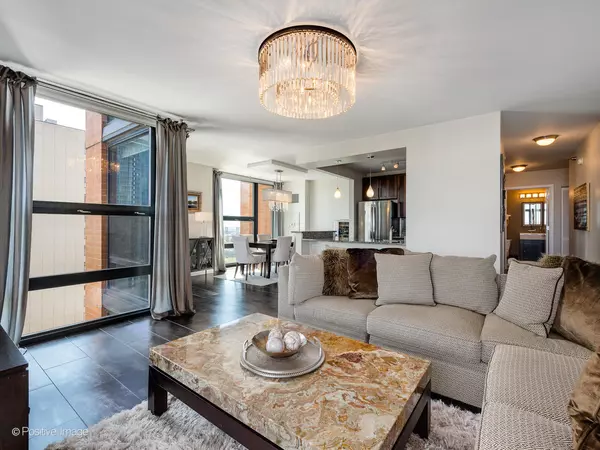$610,000
$630,000
3.2%For more information regarding the value of a property, please contact us for a free consultation.
2 Beds
2.5 Baths
1,571 SqFt
SOLD DATE : 07/14/2023
Key Details
Sold Price $610,000
Property Type Condo
Sub Type Condo,High Rise (7+ Stories)
Listing Status Sold
Purchase Type For Sale
Square Footage 1,571 sqft
Price per Sqft $388
Subdivision The Columbian
MLS Listing ID 11760409
Sold Date 07/14/23
Bedrooms 2
Full Baths 2
Half Baths 1
HOA Fees $928/mo
Year Built 2006
Annual Tax Amount $13,864
Tax Year 2021
Lot Dimensions CONDO
Property Description
SE CORNER UNIT WITH UNOBSTRUCTED PARK & LAKE VIEWS! WATCH DRONE VIDEO! Welcome home to your 2 bed (flex 3 bed), 2.5 bath home at the Columbian. The fully enclosed 3rd bed/den can be used as an office, nursery or guest bed as it currently hosts a Murphy bed and desk. Enjoy stunning, forever views of the park and lake from your living room and private balcony. This home has an ideal floor plan: open kitchen with eat- in breakfast bar that overlooks the living room and adjacent to the separate dining room. Wake up in the primary bedroom with unbeatable park/lake views. This bedroom offers multiple closets and a fully upgraded, en-suite bath with dual vanities & walk in shower with separate jacuzzi tub. The oversized secondary bedroom also features an ensuite full bath. All cabinets & countertops were customized and highly upgraded as well as professionally organized closets. Extraordinary amenities including 24 hr doorman, state of the art fitness center overlooking the park with peloton bikes, sun deck, dog run, party room, business center and MORE. Easy access to Museum Campus, Grant Park, the lakefront trail, Burnham Harbor, public transportation, shopping, dining and all that the city offers (including fireworks from your balcony!) Storage and bike racks and garage parking is included.
Location
State IL
County Cook
Rooms
Basement None
Interior
Interior Features In-Law Arrangement, First Floor Laundry, Laundry Hook-Up in Unit, Storage, Built-in Features, Open Floorplan, Drapes/Blinds, Granite Counters, Separate Dining Room
Heating Natural Gas, Forced Air
Cooling Central Air
Fireplace Y
Appliance Range, Microwave, Dishwasher, Refrigerator, Freezer, Washer, Dryer, Stainless Steel Appliance(s)
Laundry In Unit
Exterior
Garage Attached
Garage Spaces 1.0
Community Features Door Person, Elevator(s), Exercise Room, Storage, On Site Manager/Engineer, Party Room, Sundeck
Waterfront false
View Y/N true
Building
Sewer Public Sewer
Water Lake Michigan
New Construction false
Schools
School District 299, 299, 299
Others
Pets Allowed Cats OK, Dogs OK, Number Limit, Size Limit
HOA Fee Include Heat, Air Conditioning, Water, Parking, Insurance, Doorman, TV/Cable, Exercise Facilities, Exterior Maintenance, Scavenger
Ownership Condo
Special Listing Condition List Broker Must Accompany
Read Less Info
Want to know what your home might be worth? Contact us for a FREE valuation!

Our team is ready to help you sell your home for the highest possible price ASAP
© 2024 Listings courtesy of MRED as distributed by MLS GRID. All Rights Reserved.
Bought with Non Member • NON MEMBER
GET MORE INFORMATION

Agent | License ID: 475197907






