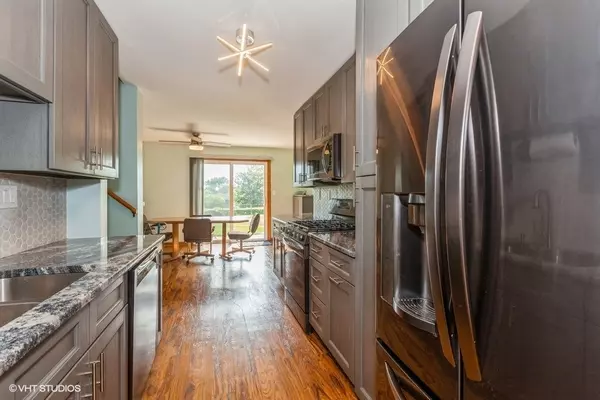$400,000
$400,000
For more information regarding the value of a property, please contact us for a free consultation.
3 Beds
2 Baths
1,338 SqFt
SOLD DATE : 07/07/2023
Key Details
Sold Price $400,000
Property Type Single Family Home
Sub Type Detached Single
Listing Status Sold
Purchase Type For Sale
Square Footage 1,338 sqft
Price per Sqft $298
Subdivision Rosehill Estates
MLS Listing ID 11794748
Sold Date 07/07/23
Style Tri-Level
Bedrooms 3
Full Baths 2
Year Built 1968
Annual Tax Amount $5,338
Tax Year 2021
Lot Dimensions 11761
Property Description
Here it is! This home has it all! Updated kitchen with granite counters, both bathrooms have also been updated, tons of space, newer appliances, GREAT LOCATION and it backs to a large easement, so it feels like you have a HUGE yard without the expense and maintenance! As you enter the main level there is a foyer with a closet that leads to either the gorgeous kitchen or the living room. This kitchen! All new cabinets, counter tops and backsplash within the last few years. The floor is also newer, it is a luxury vinyl. The kitchen is open to the dining room that adjoins the living room. A great layout for busy family life as well as entertaining. The kitchen also has a sliding glass door that leads to the patio and backyard. The owners have also installed an invisible fence. Down a few short stairs from the kitchen you will find the large family room. This room has tons of light and is partially open to the kitchen. There is a full bath on this level as well as a HUGE utility room that leads to the 2 car attached garage. The washer and dryer are located in this room as well as tons of storage space, perfect for a mud room! Down another short flight of stairs is the basement, yes, a true basement! This basement has tons of space and is just waiting for your ideas. It could make a great game room or craft room as is. It of course has a ton more space for storage. Just upstairs from the main level you will find 3 generous sized bedrooms and a large full bathroom that was recently updated. This home has all newer windows throughout over the past several years. So much to offer here, close to shopping, dining, expressways, etc.
Location
State IL
County Du Page
Community Curbs, Sidewalks, Street Lights
Rooms
Basement Partial
Interior
Interior Features Wood Laminate Floors
Heating Natural Gas
Cooling Central Air
Fireplace N
Appliance Range, Microwave, Dishwasher, Refrigerator, Stainless Steel Appliance(s)
Exterior
Exterior Feature Patio, Storms/Screens, Invisible Fence
Garage Attached
Garage Spaces 2.0
Waterfront false
View Y/N true
Roof Type Asphalt
Building
Lot Description Backs to Open Grnd
Story 3 Stories
Foundation Concrete Perimeter
Sewer Public Sewer
Water Lake Michigan
New Construction false
Schools
Middle Schools Lakeview Junior High School
High Schools South High School
School District 66, 66, 99
Others
HOA Fee Include None
Ownership Fee Simple
Special Listing Condition None
Read Less Info
Want to know what your home might be worth? Contact us for a FREE valuation!

Our team is ready to help you sell your home for the highest possible price ASAP
© 2024 Listings courtesy of MRED as distributed by MLS GRID. All Rights Reserved.
Bought with Nicolas Temen • First Rate Properties
GET MORE INFORMATION

Agent | License ID: 475197907






