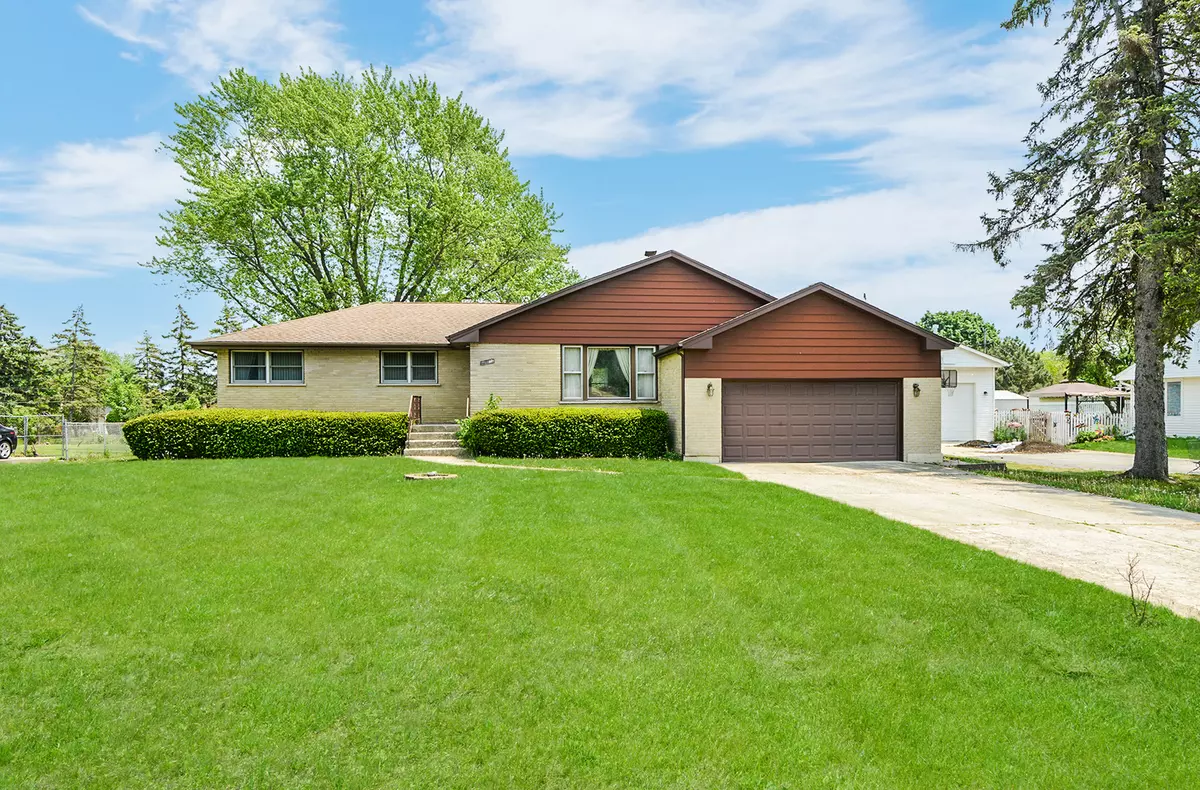$340,000
$279,900
21.5%For more information regarding the value of a property, please contact us for a free consultation.
3 Beds
1.5 Baths
1,428 SqFt
SOLD DATE : 06/30/2023
Key Details
Sold Price $340,000
Property Type Single Family Home
Sub Type Detached Single
Listing Status Sold
Purchase Type For Sale
Square Footage 1,428 sqft
Price per Sqft $238
Subdivision Glen Ellyn Countryside
MLS Listing ID 11791730
Sold Date 06/30/23
Style Ranch
Bedrooms 3
Full Baths 1
Half Baths 1
Year Built 1962
Annual Tax Amount $7,020
Tax Year 2022
Lot Size 0.500 Acres
Lot Dimensions 100.1X186.6
Property Description
**Multiple offers received. Showings will end Sunday May 28th at 9 pm. Highest and best offers are due by Monday at 12 noonAwesome all brick ranch located on nearly a half acre lot in coveted Glen Ellyn Countryside! Great Value and Sooooo much to love about this home, current owner has been here since 1969!!!! Living room and bedrooms have hardwood floors under the carpeting.... Expansive Dining room addition could be easily used as a family room and features gleaming hardwood floors with direct access to the attached oversized two car garage. Kitchen features oak cabinets, lots of countertops, plenty of space for a large table as well as a door to the spacious patio and yard! Finished basement has a large recreation room, office space, storage space and a second kitchen! Door from basement also exits to the backyard! House has a whole house Generac Generator, newer Furnace and AC (Exact tbd), and New Hot Water heater installed in 2021 and new well pump 2021. Close proximity to stores, schools, expressways and so much more! Welcome Home!
Location
State IL
County Du Page
Community Park, Tennis Court(S), Street Paved
Rooms
Basement Full
Interior
Interior Features Hardwood Floors, First Floor Bedroom, First Floor Full Bath
Heating Natural Gas, Forced Air
Cooling Central Air
Fireplace N
Appliance Range, Microwave, Dishwasher, Refrigerator
Exterior
Exterior Feature Patio
Garage Attached
Garage Spaces 2.0
Waterfront false
View Y/N true
Roof Type Asphalt
Building
Story 1 Story
Foundation Concrete Perimeter
Sewer Septic-Private
Water Private Well
New Construction false
Schools
Elementary Schools Charles G Reskin Elementary Scho
Middle Schools Marquardt Middle School
High Schools Glenbard East High School
School District 15, 15, 87
Others
HOA Fee Include None
Ownership Fee Simple
Special Listing Condition None
Read Less Info
Want to know what your home might be worth? Contact us for a FREE valuation!

Our team is ready to help you sell your home for the highest possible price ASAP
© 2024 Listings courtesy of MRED as distributed by MLS GRID. All Rights Reserved.
Bought with Malgorzata Wasik • arhome realty
GET MORE INFORMATION

Agent | License ID: 475197907






