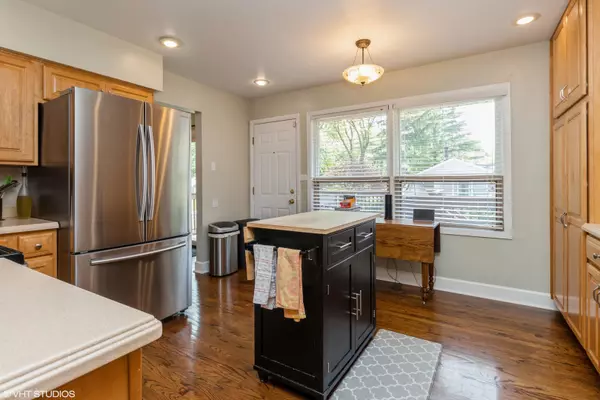$450,000
$439,900
2.3%For more information regarding the value of a property, please contact us for a free consultation.
4 Beds
3 Baths
2,242 SqFt
SOLD DATE : 06/26/2023
Key Details
Sold Price $450,000
Property Type Single Family Home
Sub Type Detached Single
Listing Status Sold
Purchase Type For Sale
Square Footage 2,242 sqft
Price per Sqft $200
Subdivision Lambert Farms
MLS Listing ID 11792612
Sold Date 06/26/23
Bedrooms 4
Full Baths 3
Year Built 1967
Annual Tax Amount $10,141
Tax Year 2022
Lot Dimensions 112 X 185
Property Description
Welcome Home! That's how you will feel when you walk into this exceptional home. Gleaming hardwood floors in Living room and flows through to the dining room, kitchen, down the hall and into the three bedrooms. Living room is adjacent to the dining room makes great entertaining space. Oversized white trim, white doors and many windows makes this home feel open and bright. Sliding glass doors off dining room leads to deck. Kitchen has stainless appliances, beautiful raised panel cabinets and corian countertops. Primary bedroom with private full bath and walk-in closet. Second full bathroom on main floor with skylight. Two large additional bedrooms on the main floor. Lower level would work well for related living. Huge family room with fireplace, wet bar and an additional refrigerator. Also another full bath and bedroom on the lower level. Convenient laundry/utility room. Three car attached garage with entrance to lower level. Covered patio off of family room. If all of this is not enough wait to you see the park-like lot with fenced backyard. Beautiful corner lot with mature landscaping, large trees and perennials. Huge driveway and side yard. You won't want to miss this awesome home!
Location
State IL
County Dupage
Rooms
Basement Full, Walkout
Interior
Interior Features Skylight(s), Hardwood Floors, First Floor Bedroom, In-Law Arrangement, First Floor Full Bath, Walk-In Closet(s)
Heating Natural Gas
Cooling Central Air
Fireplaces Number 1
Fireplaces Type Wood Burning
Fireplace Y
Appliance Range, Microwave, Dishwasher, Refrigerator, Bar Fridge, Washer, Dryer, Disposal
Laundry In Unit
Exterior
Exterior Feature Deck, Patio
Garage Attached
Garage Spaces 3.0
Waterfront false
View Y/N true
Building
Lot Description Corner Lot, Fenced Yard
Story Raised Ranch
Sewer Septic-Private
Water Lake Michigan, Public
New Construction false
Schools
School District 89, 89, 87
Others
HOA Fee Include None
Ownership Fee Simple
Special Listing Condition None
Read Less Info
Want to know what your home might be worth? Contact us for a FREE valuation!

Our team is ready to help you sell your home for the highest possible price ASAP
© 2024 Listings courtesy of MRED as distributed by MLS GRID. All Rights Reserved.
Bought with Tim Schiller • @properties Christie's International Real Estate
GET MORE INFORMATION

Agent | License ID: 475197907






