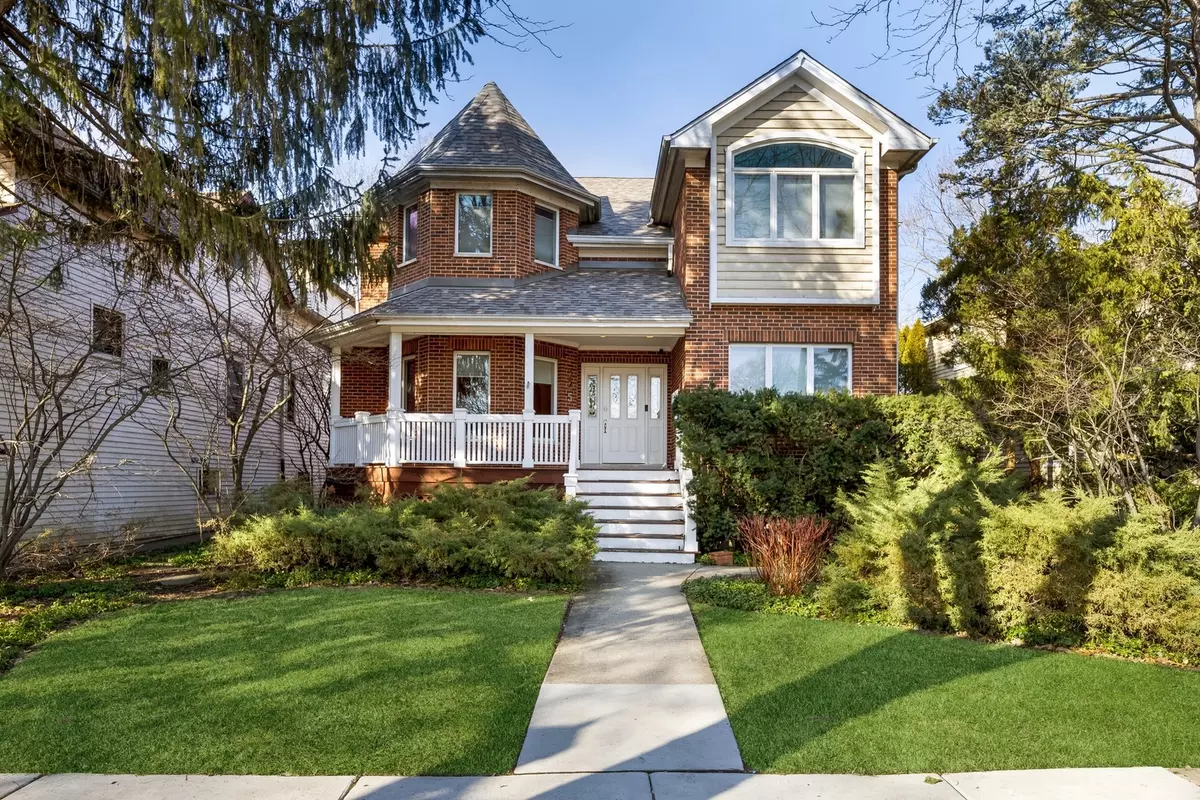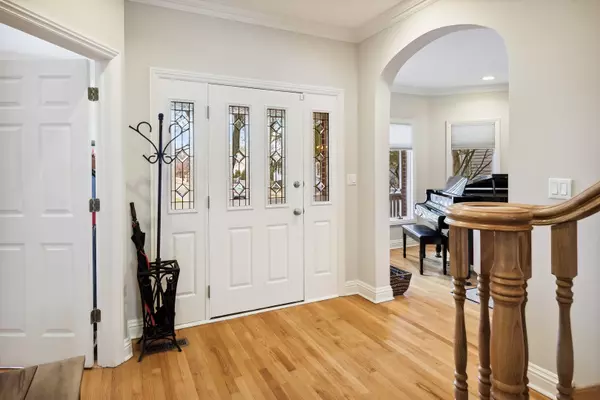$1,395,000
$1,295,000
7.7%For more information regarding the value of a property, please contact us for a free consultation.
5 Beds
3.5 Baths
3,248 SqFt
SOLD DATE : 06/15/2023
Key Details
Sold Price $1,395,000
Property Type Single Family Home
Sub Type Detached Single
Listing Status Sold
Purchase Type For Sale
Square Footage 3,248 sqft
Price per Sqft $429
MLS Listing ID 11719475
Sold Date 06/15/23
Style Colonial
Bedrooms 5
Full Baths 3
Half Baths 1
Year Built 1998
Annual Tax Amount $23,682
Tax Year 2021
Lot Dimensions 7100
Property Description
This gorgeous newer brick home has beautiful details throughout, a wonderful open layout, new roof, and an awesome lower level. Fabulous eat-in KITCHEN has a large island with a breakfast bar, and granite counters & backsplash. The top-of-the-line Stainless Steel appliances include Subzero refrigerator, Thermador double oven, Thermador cooktop, and new Bosch dishwasher. Opens to family room and bright breakfast area with table space. Bright, spacious FAMILY ROOM with a vaulted ceiling and skylights has a classic gas logs fireplace with a granite hearth and surround, and an attractive wood mantel. Gracious Dining and Living Rooms feature crown molding. FIRST FLOOR has a convenient office, mud area with closet and coat hooks, and an attractive powder room. Throughout the home are hardwood floors and recessed lighting. Spacious PRIMARY BEDROOM features vaulted ceiling, recessed lighting, and walk-in closet. Luxurious Primary Bath has granite topped double bowl vanity, walk in shower, and whirlpool tub. There are 3 additional family bedrooms--all good size, with big closets, and two of them have vaulted ceilings. The hall bath has granite topped vanity and granite floor and wall tiles. Fabulous RECREATION ROOM features a wet bar with a seating area, drink refrigerator, and ample cabinet space. BASEMENT also has a 5th Bedroom, Exercise Room, gas fireplace, porcelain tile floors that have a hardwood appearance, and an attracive full bath. Zoned heating and cooling with new furnaces and smart thermostats in 2021. Features on the OUTSIDE of this wonderful home include a new paver patio with firepit (2019), rebuilt back deck with new composite boards (2019), relaxing front porch, new fence (2022), and a new roof and skylights (2022). This home's great LOCATION is an easy walk to train, town and McKenzie School; is near restaurants, shops, theater and library. Wheeler Park is right down the street and several other parks are walkable. Central Street Evanston Shops are also close.
Location
State IL
County Cook
Rooms
Basement Full
Interior
Interior Features Vaulted/Cathedral Ceilings, Skylight(s), Bar-Wet, Hardwood Floors, Walk-In Closet(s), Open Floorplan, Granite Counters, Separate Dining Room
Heating Natural Gas, Forced Air, Zoned
Cooling Central Air
Fireplaces Number 2
Fireplaces Type Gas Log
Fireplace Y
Appliance Double Oven, Microwave, Dishwasher, High End Refrigerator, Freezer, Washer, Dryer, Disposal, Stainless Steel Appliance(s), Wine Refrigerator, Cooktop
Laundry Sink
Exterior
Exterior Feature Deck, Patio, Fire Pit
Parking Features Detached
Garage Spaces 2.0
View Y/N true
Building
Story 2 Stories
Foundation Concrete Perimeter
Sewer Public Sewer, Sewer-Storm
Water Lake Michigan, Public
New Construction false
Schools
Elementary Schools Mckenzie Elementary School
Middle Schools Wilmette Junior High School
High Schools New Trier Twp H.S. Northfield/Wi
School District 39, 39, 203
Others
HOA Fee Include None
Ownership Fee Simple
Special Listing Condition List Broker Must Accompany
Read Less Info
Want to know what your home might be worth? Contact us for a FREE valuation!

Our team is ready to help you sell your home for the highest possible price ASAP
© 2024 Listings courtesy of MRED as distributed by MLS GRID. All Rights Reserved.
Bought with Elizabeth Ballis • Compass
GET MORE INFORMATION

Agent | License ID: 475197907






