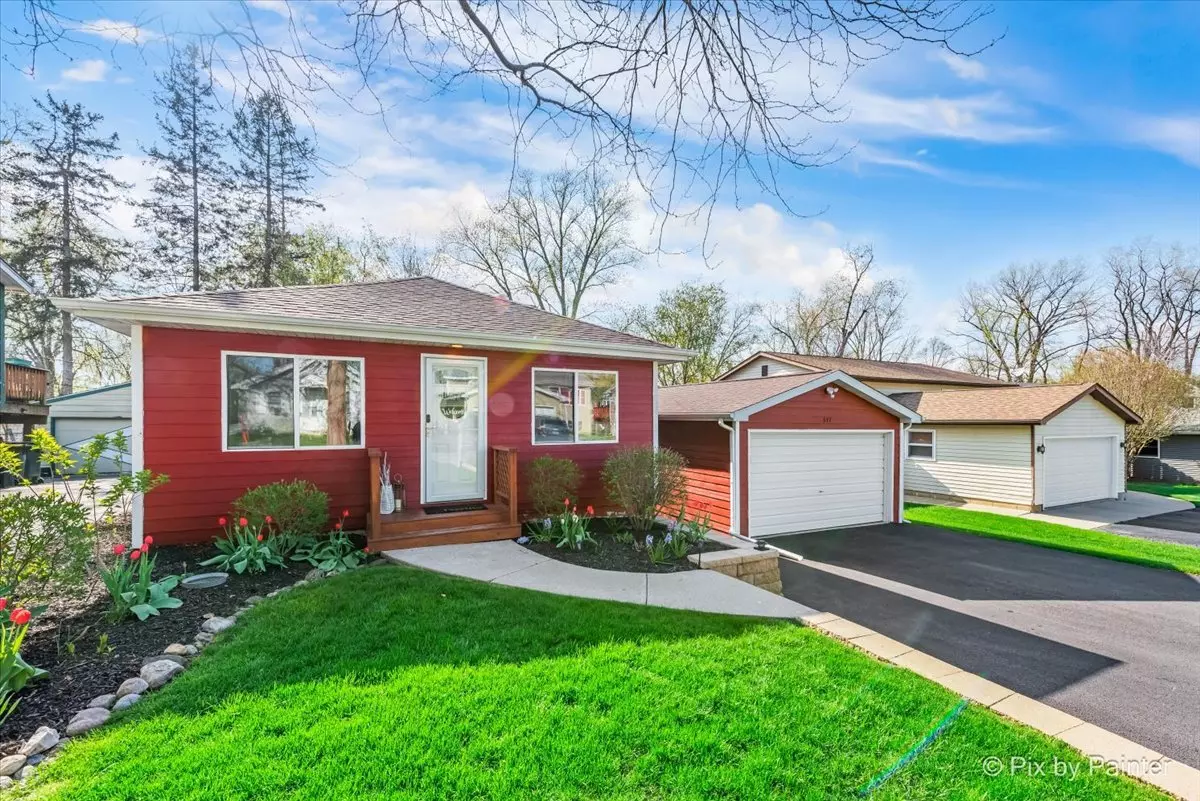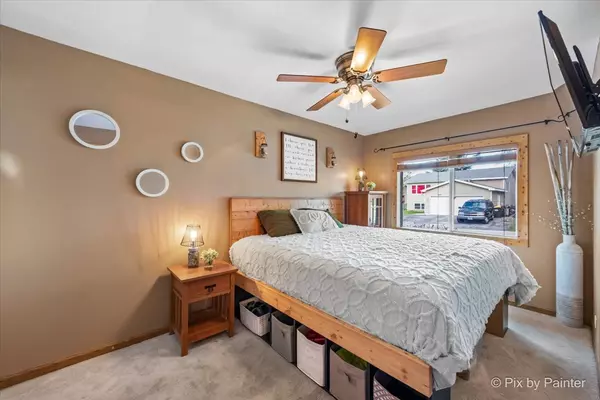$194,500
$184,900
5.2%For more information regarding the value of a property, please contact us for a free consultation.
2 Beds
1 Bath
792 SqFt
SOLD DATE : 06/05/2023
Key Details
Sold Price $194,500
Property Type Single Family Home
Sub Type Detached Single
Listing Status Sold
Purchase Type For Sale
Square Footage 792 sqft
Price per Sqft $245
Subdivision Sampson Sex
MLS Listing ID 11761914
Sold Date 06/05/23
Style Ranch
Bedrooms 2
Full Baths 1
Year Built 1939
Annual Tax Amount $3,222
Tax Year 2021
Lot Dimensions 50X105
Property Description
Charming and cozy 792 square foot ranch home, perfect for those seeking a low-maintenance lifestyle. FRESHLY PAINTED EXTERIOR (2023). NEW ROOF (2022). Updates to this home give it a rustic and northern woods feel from KNOTTY PINE doors and trim, to warm shades of "wood" LVP to a rustic BARNWOOD shiplap kitchen focal wall and a white washed shiplap ceiling in the eating area. This lovely abode boasts a comfortable living room, full kitchen (FRESHLY PAINTED CABINETS 2023), large separate dining area, and two bedrooms that provide ample space for relaxation and rest. REVERSE OSMOSIS system (2020). Stove & Microwave (2022)The bathroom has been updated with stylish fixtures and finishes. The OVERSIZED 1.5 car garage comes in handy for extra space for your hobbies, motorcycles or make an outdoor exercise room! The extra 2 storage sheds have plenty of room for your outdoor tools and toys! PRIVATE and FULLY FENCED backyard! Outside, the property boasts a charming front stoop. Complete TEAR OUT DRIVEWAY and NEW RETAINING WALL (2021). Large deck across the back of the home also doubles as outdoor storage underneath. A variety of apple trees are ready to bloom for you this fall! Plenty of garden beds are ready for you to plant (or grab some of the fresh asparagus already in bloom). This home is conveniently located close to shopping, dining, and entertainment options, making it an ideal location for those seeking a well-connected lifestyle. This delightful ranch-style home is move-in ready and perfect for first-time homebuyers, downsizing, or an investor looking for a manageable rental income. HIGHEST AND BEST DUE BY 4PM ON SUNDAY 4/30. THANK YOU!
Location
State IL
County Mc Henry
Community Park, Lake
Rooms
Basement None
Interior
Interior Features Wood Laminate Floors, First Floor Bedroom, First Floor Laundry
Heating Forced Air
Cooling Central Air
Fireplace N
Appliance Range, Microwave, Portable Dishwasher, Refrigerator, Washer, Dryer, Water Purifier Owned
Laundry Gas Dryer Hookup, In Unit
Exterior
Exterior Feature Deck
Garage Detached
Garage Spaces 1.5
Waterfront false
View Y/N true
Building
Lot Description Fenced Yard
Story 1 Story
Foundation Concrete Perimeter
Sewer Public Sewer
Water Private Well
New Construction false
Schools
Elementary Schools Chauncey H Duker School
Middle Schools Mchenry Middle School
High Schools Mchenry Campus
School District 15, 15, 156
Others
HOA Fee Include None
Ownership Fee Simple
Special Listing Condition None
Read Less Info
Want to know what your home might be worth? Contact us for a FREE valuation!

Our team is ready to help you sell your home for the highest possible price ASAP
© 2024 Listings courtesy of MRED as distributed by MLS GRID. All Rights Reserved.
Bought with Grant Fetter • Konnerth Realty Group
GET MORE INFORMATION

Agent | License ID: 475197907






