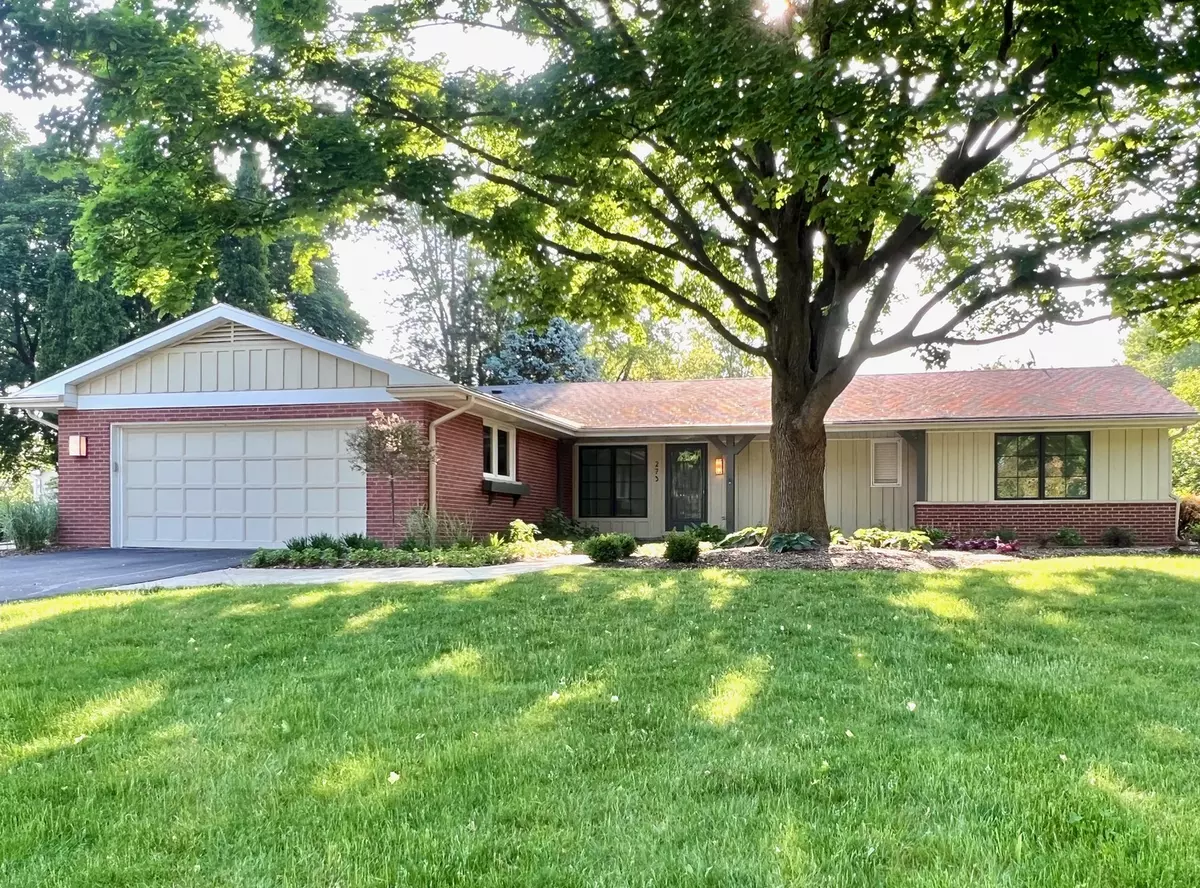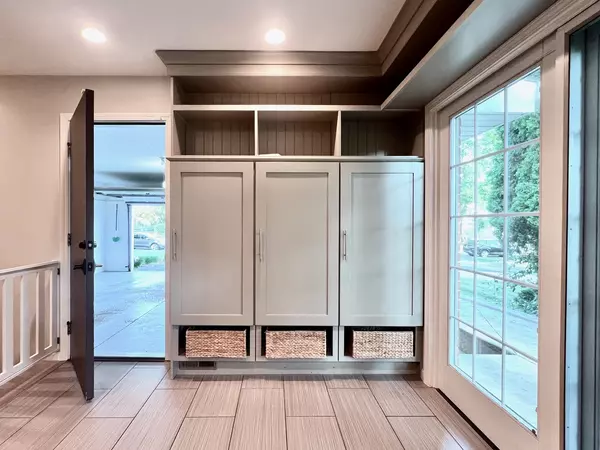$699,000
$699,000
For more information regarding the value of a property, please contact us for a free consultation.
4 Beds
3 Baths
2,074 SqFt
SOLD DATE : 06/01/2023
Key Details
Sold Price $699,000
Property Type Single Family Home
Sub Type Detached Single
Listing Status Sold
Purchase Type For Sale
Square Footage 2,074 sqft
Price per Sqft $337
Subdivision Fox Point
MLS Listing ID 11797362
Sold Date 06/01/23
Style Ranch
Bedrooms 4
Full Baths 3
HOA Fees $112/ann
Year Built 1968
Annual Tax Amount $11,798
Tax Year 2022
Lot Size 0.549 Acres
Lot Dimensions 279X100X280X41
Property Description
This lovely, Fox Point ranch home has been updated and renovated to please even the most discriminating buyer! Generous living spaces on both the main and lower levels have been tastefully remodeled with timeless, high end finishes, built-ins, a cozy fireplace, and an abundance of natural light from the floor-to-ceiling windows. The ease and flow of this floor plan offers an ideal and seamless open concept, whether you are hosting guests or enjoying a relaxing night in. Open to the dining area and family room is the beautiful gourmet kitchen, featuring custom shaker cabinetry with many special features, high-end appliances, stainless farm sink, soapstone countertops with marble tiled backsplash wall, pendant lighting, walk-in panty and gorgeous mudroom area with built-in storage for all. The primary bedroom features hardwood floors, fabulous California Closets and an updated bath with Restoration Hardware vanity & hardware, subway tiling, and marble counters. Two additional bedrooms with custom millwork and updated bath on the main level features James Martin vanity and lighting from Restoration Hardware. In the lower level, you are greeted by the large rec room, media/playroom, plus an additional bedroom and bath to accommodate flexible living arrangements. Newer blinds and ceiling fans, newer paint, newer insulation, R.O. system, gutter guards, newer front porch bluestone, front and side sidewalks, newer exterior lighting and updated professional landscaping round out the long list of improvements. Close proximity to A+ schools, shopping, dining, Metra station, & village festivals, as well as all of the shared amenities living in Fox Point has to offer: pool, tennis courts, playground and access to beautiful Lake Louise!
Location
State IL
County Lake
Community Park, Pool, Tennis Court(S), Lake, Curbs, Street Lights, Street Paved
Rooms
Basement Full
Interior
Interior Features Bar-Wet, Hardwood Floors, First Floor Bedroom, First Floor Full Bath, Built-in Features, Bookcases, Beamed Ceilings, Open Floorplan, Special Millwork, Some Window Treatmnt, Separate Dining Room, Paneling, Pantry
Heating Natural Gas, Forced Air
Cooling Central Air
Fireplaces Number 1
Fireplaces Type Wood Burning
Fireplace Y
Appliance Range, Microwave, Dishwasher, Bar Fridge, Washer, Dryer, Disposal, Stainless Steel Appliance(s), Range Hood, Water Purifier Owned, Water Softener
Laundry Sink
Exterior
Exterior Feature Patio, Porch
Garage Attached
Garage Spaces 2.0
Waterfront false
View Y/N true
Roof Type Asphalt
Building
Lot Description Landscaped, Mature Trees
Story 1 Story
Foundation Concrete Perimeter
Sewer Public Sewer
Water Public
New Construction false
Schools
Elementary Schools Arnett C Lines Elementary School
Middle Schools Barrington Middle School-Station
High Schools Barrington High School
School District 220, 220, 220
Others
HOA Fee Include Insurance, Clubhouse, Pool, Lake Rights, Other
Ownership Fee Simple
Special Listing Condition List Broker Must Accompany
Read Less Info
Want to know what your home might be worth? Contact us for a FREE valuation!

Our team is ready to help you sell your home for the highest possible price ASAP
© 2024 Listings courtesy of MRED as distributed by MLS GRID. All Rights Reserved.
Bought with Tara Kelleher • @properties Christie's International Real Estate
GET MORE INFORMATION

Agent | License ID: 475197907






