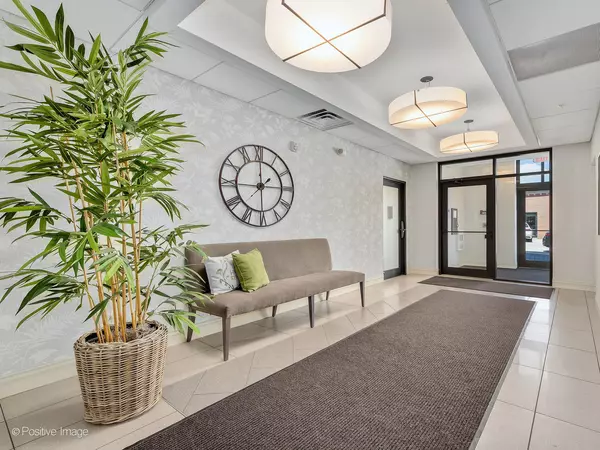$1,340,000
$999,000
34.1%For more information regarding the value of a property, please contact us for a free consultation.
3 Beds
2.5 Baths
2,408 SqFt
SOLD DATE : 05/15/2023
Key Details
Sold Price $1,340,000
Property Type Condo
Sub Type Condo
Listing Status Sold
Purchase Type For Sale
Square Footage 2,408 sqft
Price per Sqft $556
MLS Listing ID 11770168
Sold Date 05/15/23
Bedrooms 3
Full Baths 2
Half Baths 1
HOA Fees $611/mo
Year Built 2020
Annual Tax Amount $11,930
Tax Year 2021
Lot Dimensions 0 X 0
Property Description
Rarely available...one of a kind luxurious condo in one of Clarendon Hills most sought after buildings - 88 Park Avenue. Enjoy downtown Clarendon Hills at your doorstep with its quaint shops and restaurants, just steps from the Burlington train to the city. This 3 bedroom, 2.5 bath condo offers 9 foot ceilings, 7" base moldings, extensive cove molding, tons of extra lighting, hardwood floors throughout, custom solid core doors, and plantation shutters on every window. Your will love the light, bright spaces and the beautiful open flow. Enjoy a high end kitchen with stainless steel appliances, custom 42" cabinetry, quartz countertops and a large center island for entertaining that opens to a spacious living room with fireplace. The primary suite is very generous with a luxurious bath with oversized shower, double sink vanity and a large well organized primary closet. The second ensuite bedroom has plenty of room for guests and the third bedroom can be used as an office or TV room with with built-ins. Good sized laundry room with Maytag appliances, utility sink and a back door to exit out to walk the dog or take a stroll in beautiful Clarendon Hills. The patio looks out to the heart of town in this elevator building with only 8 units...so if no stairs is a must...this is the perfect place! Well equipped exercise room, two indoor parking spaces included and a very ample storage area just next to your parking. Very secure building with lots of friendly people. The owner has put in many upgrades during construction. Perfect for a downsizing or for a professional that needs a convenient trip to the city. Prepare to be impressed.
Location
State IL
County Du Page
Rooms
Basement None
Interior
Interior Features Bar-Dry, Elevator, Hardwood Floors, First Floor Bedroom, First Floor Laundry, First Floor Full Bath, Laundry Hook-Up in Unit, Storage, Built-in Features, Walk-In Closet(s), Ceiling - 9 Foot, Open Floorplan, Special Millwork, Granite Counters, Lobby
Heating Natural Gas
Cooling Central Air
Fireplaces Number 1
Fireplaces Type Gas Log, Gas Starter
Fireplace Y
Appliance Range, Microwave, Dishwasher, Refrigerator, Washer, Dryer, Disposal, Stainless Steel Appliance(s), Range Hood, Gas Cooktop
Laundry In Unit, Sink
Exterior
Parking Features Attached
Garage Spaces 2.0
Community Features Bike Room/Bike Trails, Elevator(s), Exercise Room, Storage, Security Door Lock(s), Laundry, Elevator(s)
View Y/N true
Building
Sewer Public Sewer
Water Lake Michigan
New Construction false
Schools
Elementary Schools Walker Elementary School
Middle Schools Clarendon Hills Middle School
High Schools Hinsdale Central High School
School District 181, 181, 86
Others
Pets Allowed Dogs OK
HOA Fee Include Insurance, Exercise Facilities, Exterior Maintenance, Lawn Care
Ownership Fee Simple w/ HO Assn.
Special Listing Condition None
Read Less Info
Want to know what your home might be worth? Contact us for a FREE valuation!

Our team is ready to help you sell your home for the highest possible price ASAP
© 2024 Listings courtesy of MRED as distributed by MLS GRID. All Rights Reserved.
Bought with Katy LaCrosse • @properties Christie's International Real Estate
GET MORE INFORMATION

Agent | License ID: 475197907






