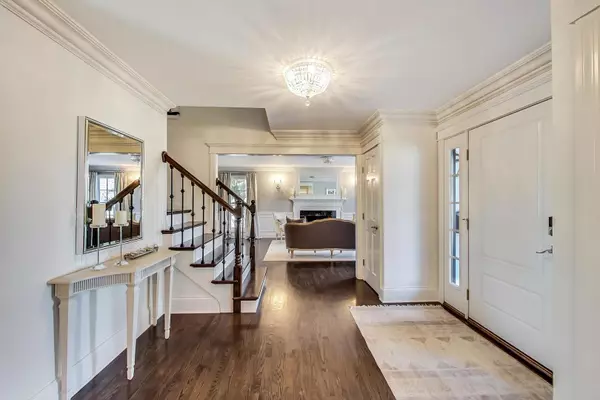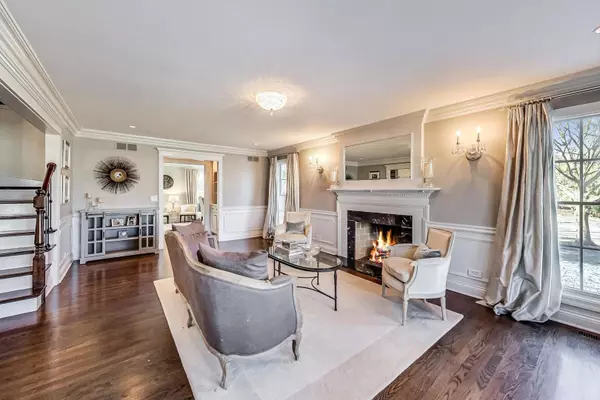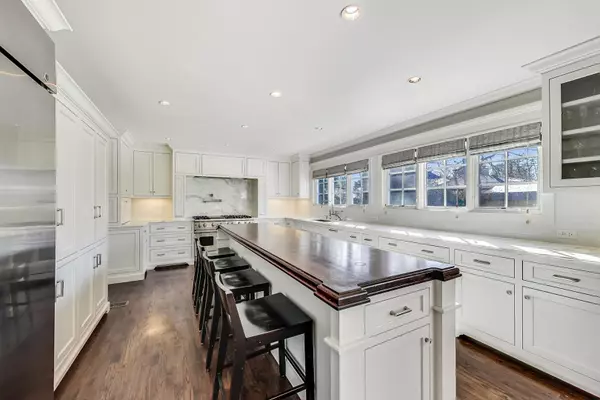$1,275,000
$1,249,000
2.1%For more information regarding the value of a property, please contact us for a free consultation.
5 Beds
4.5 Baths
0.35 Acres Lot
SOLD DATE : 05/01/2023
Key Details
Sold Price $1,275,000
Property Type Single Family Home
Sub Type Detached Single
Listing Status Sold
Purchase Type For Sale
MLS Listing ID 11739911
Sold Date 05/01/23
Style Traditional
Bedrooms 5
Full Baths 4
Half Baths 1
Year Built 1988
Annual Tax Amount $20,192
Tax Year 2021
Lot Size 0.350 Acres
Lot Dimensions 120X150X75X159
Property Description
Welcome to this Clarendon Hills classic! A spectacular 4bdrm+1, 4.1bth home with over 4,200 sq. ft. offering upgraded appeal with modern finishes! Whole house renovation in 2012 with Leo Designs(featured in CS Interiors, Lux Design, Chicago Home and Garden & Martha Stewart Living) and Morrissey & Sons. New windows, roof, exterior siding, finished 3rd floor attic space(added heating/cooling), high end crown molding, gorgeous kitchen boasting custom cabinetry, Viking stove, Brazilian wenge island with seating, Carrera marble countertops, sliding glass doors that open to expansive fenced yard(120x150x75x159) with paver patio, gas line, outdoor TV and lawn irrigation. Work from your dream home with 1st floor private office or finished attic space. Luxurious primary suite with spa-like bathroom and professionally organized closets. Separate soaking tub with jets & steam shower. Finished basement with fitness room/5th bedroom, full bath and plenty of recreational space. Attached 2 car garage with professionally organized mudroom. 6 minute walk to downtown Clarendon Hills and brand new 2021 built Metra station featuring 44 minute express train to access downtown Chicago. Award wining schools.
Location
State IL
County Du Page
Rooms
Basement Full
Interior
Heating Natural Gas, Forced Air
Cooling Central Air
Fireplaces Number 2
Fireplaces Type Wood Burning, Gas Starter
Fireplace Y
Appliance Double Oven, Microwave, Dishwasher, Refrigerator, Disposal
Exterior
Parking Features Attached
Garage Spaces 2.0
View Y/N true
Roof Type Asphalt
Building
Lot Description Corner Lot, Landscaped
Story 2 Stories
Sewer Public Sewer
Water Lake Michigan, Public
New Construction false
Schools
Elementary Schools Walker Elementary School
Middle Schools Clarendon Hills Middle School
High Schools Hinsdale Central High School
School District 181, 181, 86
Others
HOA Fee Include None
Ownership Fee Simple
Special Listing Condition List Broker Must Accompany
Read Less Info
Want to know what your home might be worth? Contact us for a FREE valuation!

Our team is ready to help you sell your home for the highest possible price ASAP
© 2024 Listings courtesy of MRED as distributed by MLS GRID. All Rights Reserved.
Bought with Tracy Anderson • Compass
GET MORE INFORMATION

Agent | License ID: 475197907






