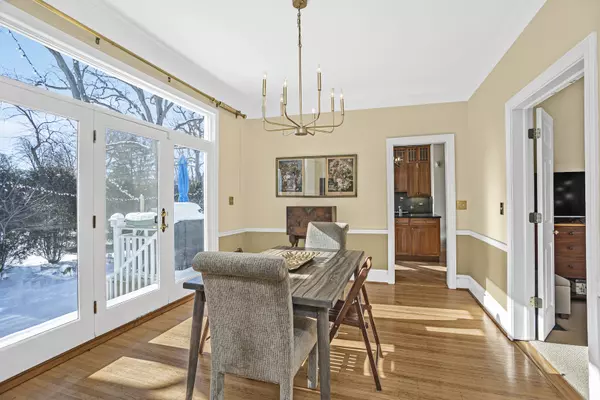$1,150,000
$1,150,000
For more information regarding the value of a property, please contact us for a free consultation.
6 Beds
4 Baths
4,863 SqFt
SOLD DATE : 04/18/2023
Key Details
Sold Price $1,150,000
Property Type Single Family Home
Sub Type Detached Single
Listing Status Sold
Purchase Type For Sale
Square Footage 4,863 sqft
Price per Sqft $236
MLS Listing ID 11713676
Sold Date 04/18/23
Style Other
Bedrooms 6
Full Baths 4
Year Built 1887
Annual Tax Amount $18,311
Tax Year 2021
Lot Size 0.283 Acres
Lot Dimensions 110 X 111
Property Description
Lovely 6 bedroom, 4 bathroom East Wilmette home nestled on a large corner lot across from Maple Park. Ideal location close to the beach, shopping and dining in both downtown Wilmette and Central Street in Evanston. Commuting is easy with the el across the street and the metra just a few short blocks away. Featuring an extra large en suite bonus room, private backyard and RARE attached 2-car garage and mudroom. The flowing floor plan includes a spacious living room and formal dining room that leads into an updated kitchen offering a large center island, breakfast nook and beautiful tin ceiling. Unwind in the fireside family room or den with an attached bathroom that can easily be a main level bedroom. A mudroom behind the kitchen is perfect for shoes and backpacks and offers a private staircase to the bonus room above the garage. The second level features renovated bathrooms and a unique primary suite with a huge walk-up attic closet. All of the guest rooms are spacious with large closets and plenty of natural light. A deck overlooks the private backyard full of lush landscaping and a fire pit.
Location
State IL
County Cook
Rooms
Basement Partial
Interior
Interior Features Hardwood Floors, First Floor Bedroom, Second Floor Laundry, First Floor Full Bath, Separate Dining Room
Heating Natural Gas
Cooling Central Air
Fireplaces Number 1
Fireplaces Type Gas Log
Fireplace Y
Appliance Double Oven, Dishwasher, Range Hood
Laundry Laundry Closet
Exterior
Exterior Feature Deck
Parking Features Attached
Garage Spaces 2.0
View Y/N true
Roof Type Asphalt
Building
Lot Description Corner Lot
Story 2 Stories
Foundation Brick/Mortar, Concrete Perimeter
Sewer Public Sewer
Water Lake Michigan
New Construction false
Schools
Elementary Schools Central Elementary School
Middle Schools Highcrest Middle School
High Schools New Trier Twp H.S. Northfield/Wi
School District 39, 39, 203
Others
HOA Fee Include None
Ownership Fee Simple
Special Listing Condition None
Read Less Info
Want to know what your home might be worth? Contact us for a FREE valuation!

Our team is ready to help you sell your home for the highest possible price ASAP
© 2024 Listings courtesy of MRED as distributed by MLS GRID. All Rights Reserved.
Bought with Lala Mahoney • Jameson Sotheby's International Realty
GET MORE INFORMATION

Agent | License ID: 475197907






