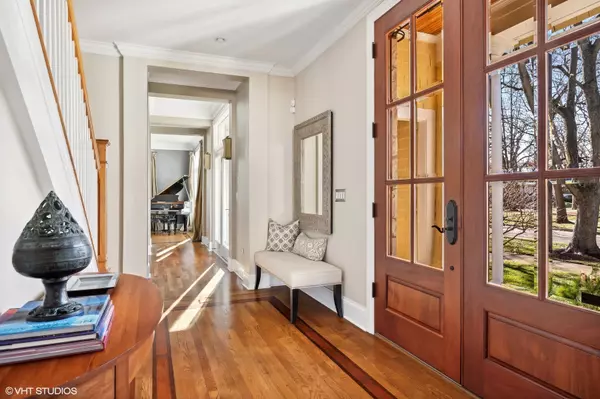$2,150,000
$2,150,000
For more information regarding the value of a property, please contact us for a free consultation.
6 Beds
5.5 Baths
SOLD DATE : 04/17/2023
Key Details
Sold Price $2,150,000
Property Type Single Family Home
Sub Type Detached Single
Listing Status Sold
Purchase Type For Sale
MLS Listing ID 11699195
Sold Date 04/17/23
Style Traditional
Bedrooms 6
Full Baths 5
Half Baths 1
Year Built 2004
Annual Tax Amount $44,677
Tax Year 2021
Lot Dimensions 60 X 194
Property Description
This thoughtfully designed 2004 newer construction home offers a fabulous floor plan and is situated on a large lot in highly desirable East Wilmette just steps to Lake Michigan and Gillson Beach. In 2015 the kitchen went through a complete renovation with a new White Opal marble island with prep sink and seating for 5, a banquet was created for the breakfast area and half a wall was taken down to open the site lines from the kitchen into the family room. With high end appliances, the all white cabinetry and new Sea Pearl quartz countertops finish the modern yet classic design, truly making this space the heart of the home. The family room, with abundant natural light and views of the private backyard, is spacious and bright and showcases custom built-in cabinetry and a gas fireplace. The formal living room, with a gas fireplace, and dining room with French doors leading to a front porch with seating for 4 and panoramic views of the neighborhood, also connects to the kitchen, and both offer nicely scaled rooms that builders today often don't provide. The second floor features a laundry room with sink, four nicely scaled bedrooms and three full baths, including the luxurious primary suite with spa bath and two walk-in closets. The spacious 3rd floor, with high ceilings, provides a 5th bedroom, full bath and bonus room that could be an exceptional home office or fabulous play room space. In 2015 the basement was completely reimagined and updated. The rec room showcases cork flooring, new bar with custom cabinetry and Sea Pearl quartz countertops plus Napolean electric fireplace with stone surround. In addition to loads of storage and many walk-in closets the lower level provides an incredible exercise room with transom lighting and a 6th bedroom and full bath. With the exception of one furnace all mechanicals have been updated in the last year making this home truly turn key. The private backyard, with plenty of green space, offers a serene oasis with patio and a dedicated gas line for a grill. There is a two car detached garage plus car pad. The location of this home can't be beat with its prime location ~ close to Central Elementary School, town, Metra and of course the beach.
Location
State IL
County Cook
Community Curbs, Sidewalks, Street Lights, Street Paved
Rooms
Basement Full
Interior
Interior Features Skylight(s), Bar-Wet, Hardwood Floors, Second Floor Laundry, Walk-In Closet(s), Bookcases, Open Floorplan
Heating Natural Gas
Cooling Central Air, Zoned
Fireplaces Number 3
Fireplaces Type Gas Log, Gas Starter
Fireplace Y
Appliance Double Oven, Microwave, Dishwasher, High End Refrigerator, Freezer, Disposal, Wine Refrigerator, Cooktop, Built-In Oven, Range Hood, Water Purifier Owned
Exterior
Exterior Feature Patio, Storms/Screens
Parking Features Detached
Garage Spaces 2.0
View Y/N true
Roof Type Asphalt
Building
Story 3 Stories
Sewer Public Sewer, Sewer-Storm
Water Lake Michigan
New Construction false
Schools
Elementary Schools Central Elementary School
Middle Schools Highcrest Middle School
High Schools New Trier Twp H.S. Northfield/Wi
School District 39, 39, 203
Others
HOA Fee Include None
Ownership Fee Simple
Special Listing Condition Exclusions-Call List Office
Read Less Info
Want to know what your home might be worth? Contact us for a FREE valuation!

Our team is ready to help you sell your home for the highest possible price ASAP
© 2024 Listings courtesy of MRED as distributed by MLS GRID. All Rights Reserved.
Bought with Maria Kernahan • @properties Christie's International Real Estate
GET MORE INFORMATION

Agent | License ID: 475197907






