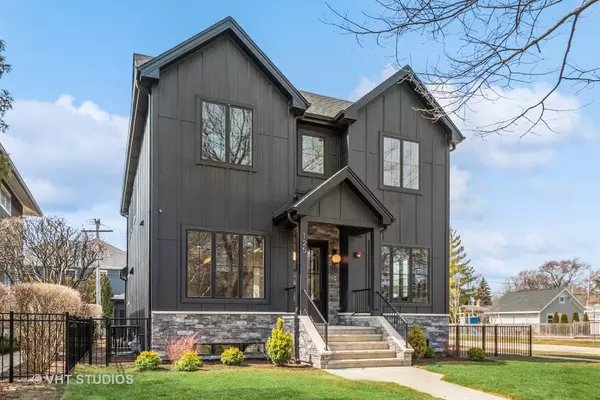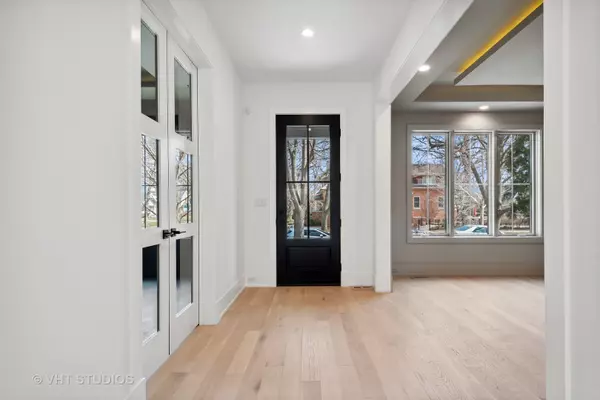$2,100,000
$2,250,000
6.7%For more information regarding the value of a property, please contact us for a free consultation.
7 Beds
4.5 Baths
4,650 SqFt
SOLD DATE : 04/13/2023
Key Details
Sold Price $2,100,000
Property Type Single Family Home
Sub Type Detached Single
Listing Status Sold
Purchase Type For Sale
Square Footage 4,650 sqft
Price per Sqft $451
MLS Listing ID 11445135
Sold Date 04/13/23
Bedrooms 7
Full Baths 4
Half Baths 1
Year Built 2022
Tax Year 2020
Lot Dimensions 50 X 129
Property Description
Stunning chic farmhouse architecture combined with modern style, superior finishes & well-designed floor plan located in McKenzie school disctrict! Spectacular first floor level includes formal living, dining, family room, custom mud room all with 9-6 ft ceilings, engineered hardwood floors & custom ceilings designed throughout. Well-appointed chef's kitchen featuring Subzero/Wolf appliances, Custom Amish cabinetry, Quartz countertops, 9-6 ft island with overhang opening to expansive family room with custom built super hearth woodburning fireplace & millwork surround. Perfectly designed second level with serene & expansive full primary wing, luxurious spa like primary bath & large walk-in closet with custom built cabinetry & center island. Luxe primary bathroom features steam shower with bench , 5-foot free standing deep soaker tub, dual vanity & heated floor. Second bedroom has ensuite bath and 3rd /4th bedroom share 3rd bath & fully clad laundry room complete the second level. Exceptional lower level showcases radiant heated floors & 8-6 ft ceilings with 3 additional bedrooms (or 7th bed as den/office) and expansive rec room. Bring the outside in with a massive 12 foot by 8 foot high folding door system overlooking your composite deck and fully fenced green space and two car garage. Don't miss this rare opportunity to further customize your family's lifestyle & decor! Expected delivery Spring 2023.
Location
State IL
County Cook
Rooms
Basement Full
Interior
Interior Features Second Floor Laundry, Walk-In Closet(s), Separate Dining Room
Heating Natural Gas, Forced Air, Sep Heating Systems - 2+, Zoned
Cooling Central Air, Zoned
Fireplaces Number 1
Fireplaces Type Wood Burning
Fireplace Y
Appliance Double Oven, Microwave, Dishwasher, High End Refrigerator, Washer, Dryer, Disposal, Range Hood
Laundry Multiple Locations
Exterior
Exterior Feature Deck
Parking Features Detached
Garage Spaces 2.0
View Y/N true
Roof Type Asphalt
Building
Lot Description Corner Lot
Story 2 Stories
Foundation Concrete Perimeter
Sewer Public Sewer
Water Lake Michigan
New Construction true
Schools
Elementary Schools Mckenzie Elementary School
Middle Schools Highcrest Middle School
High Schools New Trier Twp H.S. Northfield/Wi
School District 39, 39, 203
Others
HOA Fee Include None
Ownership Fee Simple
Special Listing Condition None
Read Less Info
Want to know what your home might be worth? Contact us for a FREE valuation!

Our team is ready to help you sell your home for the highest possible price ASAP
© 2024 Listings courtesy of MRED as distributed by MLS GRID. All Rights Reserved.
Bought with Erica Olden • Baird & Warner
GET MORE INFORMATION

Agent | License ID: 475197907






