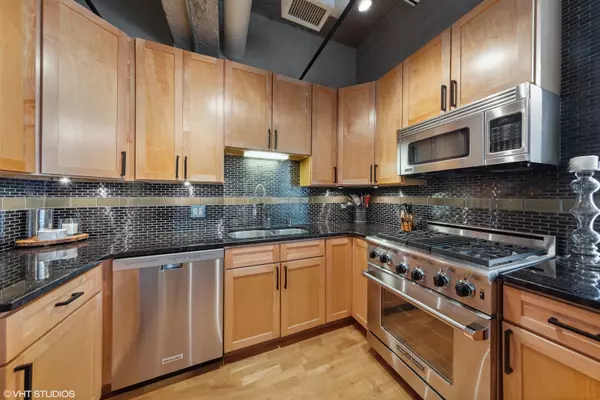$656,250
$625,000
5.0%For more information regarding the value of a property, please contact us for a free consultation.
2 Beds
2 Baths
1,700 SqFt
SOLD DATE : 04/14/2023
Key Details
Sold Price $656,250
Property Type Condo
Sub Type Condo-Loft,Mid Rise (4-6 Stories)
Listing Status Sold
Purchase Type For Sale
Square Footage 1,700 sqft
Price per Sqft $386
Subdivision Gallery 400
MLS Listing ID 11682740
Sold Date 04/14/23
Bedrooms 2
Full Baths 2
HOA Fees $803/mo
Annual Tax Amount $9,351
Tax Year 2020
Lot Dimensions COMMON
Property Description
Exquisite designer-updated south-facing 1700 SF concrete loft is rich in texture and materials - timeless high end finishes and bespoke details for the most discerning of buyers. Open living/dining/kitchen with chef's kitchen with top-of-the-line appliances, black stainless steel and glass subway backsplash, and refinished cabinetry. Two seating areas in the living room are separated from the dining room by the custom 8.5' built-in honed granite bar with U-Line beverage and wine refrigerators. Enormous primary bedroom with walk-in closet and large bathroom with extra deep Jacuzzi tub and 1/2" frameless glass shower door. Plenty of room for lounging AND work-from-home zone. The second bedroom is currently used as a den/office, with a contemporary modular system for desk/media. Large balcony retrofitted with Trex for even floor/easy maintenance; there's space for grill, seating, and container garden with lovely views. All closets are finished in customizable Elfa, the huge laundry room includes room for "Costco" purchases, Asko washer/dryer, pet food/supplies, and more! Plus, a private storage room is located across the hall from this end unit! Tucked back on quiet side of 1-way Ontario near "neighborhood-y" Montgomery River Park, playground and garden AND Ohio dog park, near restaurants/shopping of River North/Michigan Ave, a short walk south to Loop and The Riverwalk, as well as Fulton Market. Easy access to highway for reverse commuters and brown line/blue line transportation. Perfect home for those who love open spaces and lots of square footage with a city chic vibe that's move-in ready! *** Premier parking for 2 cars available - $45,000 ***
Location
State IL
County Cook
Rooms
Basement None
Interior
Interior Features Bar-Dry, Hardwood Floors, First Floor Full Bath, Laundry Hook-Up in Unit, Storage, Built-in Features, Walk-In Closet(s), Ceiling - 10 Foot, Hallways - 42 Inch
Heating Natural Gas, Forced Air
Cooling Central Air
Fireplace N
Appliance Range, Microwave, Dishwasher, High End Refrigerator, Washer, Dryer, Disposal, Stainless Steel Appliance(s), Wine Refrigerator, Gas Cooktop
Laundry Electric Dryer Hookup, In Unit
Exterior
Exterior Feature Balcony, End Unit
Parking Features Attached
Garage Spaces 2.0
Community Features Bike Room/Bike Trails, Door Person, Elevator(s), Exercise Room, Storage
View Y/N true
Building
Sewer Public Sewer, Sewer-Storm
Water Lake Michigan
New Construction false
Schools
Elementary Schools Ogden Elementary
Middle Schools Ogden Elementary
High Schools Wells Community Academy Senior H
School District 299, 299, 299
Others
Pets Allowed Cats OK, Deposit Required, Dogs OK
HOA Fee Include Water, Insurance, Doorman, Exercise Facilities, Exterior Maintenance, Scavenger, Snow Removal, Other, Internet
Ownership Condo
Special Listing Condition List Broker Must Accompany
Read Less Info
Want to know what your home might be worth? Contact us for a FREE valuation!

Our team is ready to help you sell your home for the highest possible price ASAP
© 2024 Listings courtesy of MRED as distributed by MLS GRID. All Rights Reserved.
Bought with Isabel Lavin • Coordinate Properties LLC
GET MORE INFORMATION

Agent | License ID: 475197907






