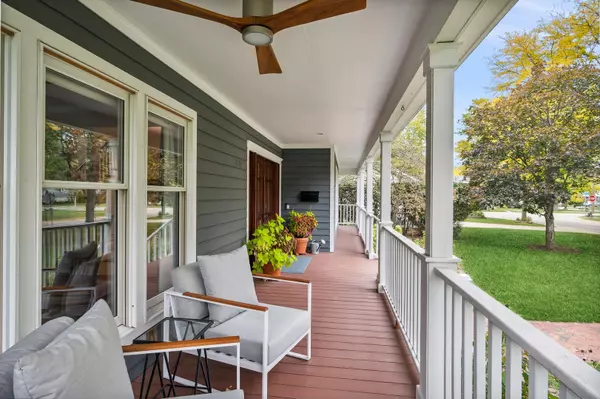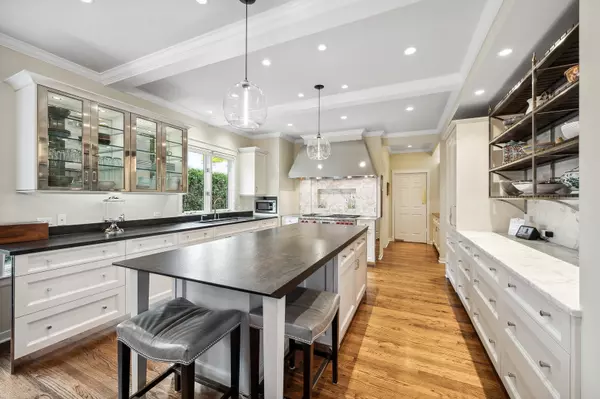$1,225,000
$1,350,000
9.3%For more information regarding the value of a property, please contact us for a free consultation.
5 Beds
4.5 Baths
5,085 SqFt
SOLD DATE : 04/14/2023
Key Details
Sold Price $1,225,000
Property Type Single Family Home
Sub Type Detached Single
Listing Status Sold
Purchase Type For Sale
Square Footage 5,085 sqft
Price per Sqft $240
MLS Listing ID 11660717
Sold Date 04/14/23
Bedrooms 5
Full Baths 4
Half Baths 1
Year Built 1994
Annual Tax Amount $20,132
Tax Year 2021
Lot Size 0.326 Acres
Lot Dimensions 76X187
Property Description
Exquisite newer construction home with jaw-dropping high high end Mick DeGiulio designed kitchen and baths throughout. This home sits on an oversized lot (76x187) and welcomes you with delightful curb appeal and front porch perfect for your first cup of morning coffee. Carerra marble spacious foyer introduces you to the home and opens to both the lovely living room and dining room. The show-stopper stunning kitchen features top-of-the line custom white cabinetry complimented with open shelving and German silver/glass cabinetry; huge island with black leather granite top and island seating; marble tile backsplash; high end appliances; and beautiful lighting. 10+ In addition, the kitchen area incudes a huge walk-in pantry as well as a butlers pantry and very large breakfast area with seating for at least 8. The kitchen naturally opens to a beautiful family room with vaulted ceiling and more spectacular work by DeGiulio with custom built-ins flanking the fireplace. Truly no detail has been overlooked in the renovating of these spaces! Extra bonus - main floor office with attached full bath could be a first floor bedroom - loads of flexibility. Attached two car garage and large mudroom area too - so hard to find! The second floor features FIVE bedrooms with three fully renovated baths (all with programable heated floors!). The primary suite features a vaulted ceiling, walk-in closet and elegant 2021 DeGiulio bath featuring dual sinks, soaking tub, skylights, heated floor, separate shower and more. Second floor laundry room with sink! The four secondary bedrooms are spacious and with great closet space. Finished basement includes rec space, exercise room (or office/6th bedroom) and loads of storage. The oversized yard is a gardener's paradise with a large fenced-in garden designed by a master gardener. Home even has heated front sidewalks! Fantastic central location with easy access to so much - walking distance to New Trier West campus & Loyola Academy, minutes to 94, downtown Northfield with shops and restaurants, Edens Plaza and more. You don't want to miss this one - truly one of a kind!
Location
State IL
County Cook
Community Park, Pool, Tennis Court(S), Lake, Curbs, Sidewalks
Rooms
Basement Full
Interior
Interior Features Vaulted/Cathedral Ceilings, Skylight(s), Hardwood Floors, Heated Floors, First Floor Bedroom, Second Floor Laundry, First Floor Full Bath, Built-in Features, Walk-In Closet(s)
Heating Natural Gas, Forced Air
Cooling Central Air
Fireplaces Number 1
Fireplaces Type Gas Log
Fireplace Y
Appliance Double Oven, Range, Microwave, Dishwasher, High End Refrigerator, Washer, Dryer, Disposal, Range Hood
Laundry Sink
Exterior
Exterior Feature Brick Paver Patio, Storms/Screens
Parking Features Attached
Garage Spaces 2.0
View Y/N true
Roof Type Asphalt
Building
Lot Description Fenced Yard, Landscaped, Mature Trees, Garden
Story 2 Stories
Foundation Concrete Perimeter
Sewer Public Sewer, Sewer-Storm
Water Lake Michigan
New Construction false
Schools
Elementary Schools Avoca West Elementary School
Middle Schools Marie Murphy School
High Schools New Trier Twp H.S. Northfield/Wi
School District 37, 37, 203
Others
HOA Fee Include None
Ownership Fee Simple
Special Listing Condition None
Read Less Info
Want to know what your home might be worth? Contact us for a FREE valuation!

Our team is ready to help you sell your home for the highest possible price ASAP
© 2024 Listings courtesy of MRED as distributed by MLS GRID. All Rights Reserved.
Bought with Kelly Maggio • @properties Christie's International Real Estate
GET MORE INFORMATION

Agent | License ID: 475197907






