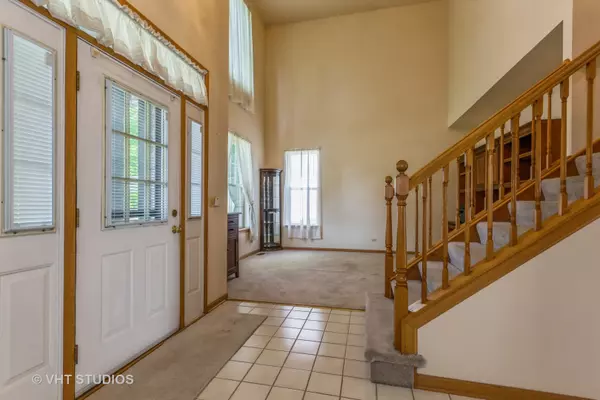$370,000
$395,000
6.3%For more information regarding the value of a property, please contact us for a free consultation.
4 Beds
2.5 Baths
2,388 SqFt
SOLD DATE : 04/03/2023
Key Details
Sold Price $370,000
Property Type Single Family Home
Sub Type Detached Single
Listing Status Sold
Purchase Type For Sale
Square Footage 2,388 sqft
Price per Sqft $154
Subdivision Chicory Place
MLS Listing ID 11448393
Sold Date 04/03/23
Bedrooms 4
Full Baths 2
Half Baths 1
HOA Fees $14/ann
Year Built 1995
Annual Tax Amount $9,527
Tax Year 2021
Lot Size 8,712 Sqft
Lot Dimensions 8712
Property Description
Welcome to Chicory Place Subdivision! Great combination of a gorgeous home with an outstanding neighborhood. This 4 bedroom and 2.5 bath Chicory Model with a 3 car garage welcomes you in with 9ft first floor ceilings with vaulted grand living room. Spacious kitchen including a planning desk and center island with tons of cabinets with pull out drawers will provide plenty of storage! Main level has a separate dining area and living room to enjoy gatherings with guests. Be sure not to miss the powder room and convenient first floor laundry. Grand staircase brings you upstairs to the primary bedroom retreat with pond view, a walk-in closet with built-ins, en suite bath with separate shower and soaker tub! Beautiful backyard space with a concrete patio to enjoy your morning coffee or prepare a meal on the built-in gas grill-NO more tanks! Keep your lawn looking great with the lawn irrigation system. Feel safe with lighting rod protection on roof. Smart thermostat and Ring doorbell. World class 204 school district!!! Fantastic location, close to parks, walking paths, interstate highway access, shopping, restaurants and entertainment!
Location
State IL
County Du Page
Rooms
Basement None
Interior
Interior Features Vaulted/Cathedral Ceilings, First Floor Laundry
Heating Natural Gas
Cooling Central Air
Fireplaces Number 1
Fireplaces Type Wood Burning, Gas Log
Fireplace Y
Appliance Double Oven, Range, Microwave, Dishwasher, Disposal
Laundry Gas Dryer Hookup, Electric Dryer Hookup
Exterior
Exterior Feature Patio
Garage Attached
Garage Spaces 3.0
Waterfront false
View Y/N true
Roof Type Asphalt
Building
Lot Description Backs to Open Grnd
Story 2 Stories
Foundation Concrete Perimeter
Sewer Public Sewer
Water Other
New Construction false
Schools
Elementary Schools Owen Elementary School
Middle Schools Still Middle School
High Schools Waubonsie Valley High School
School District 204, 204, 204
Others
HOA Fee Include Other
Ownership Fee Simple w/ HO Assn.
Special Listing Condition None
Read Less Info
Want to know what your home might be worth? Contact us for a FREE valuation!

Our team is ready to help you sell your home for the highest possible price ASAP
© 2024 Listings courtesy of MRED as distributed by MLS GRID. All Rights Reserved.
Bought with Cynthia Stolfe • Redfin Corporation
GET MORE INFORMATION

Agent | License ID: 475197907






