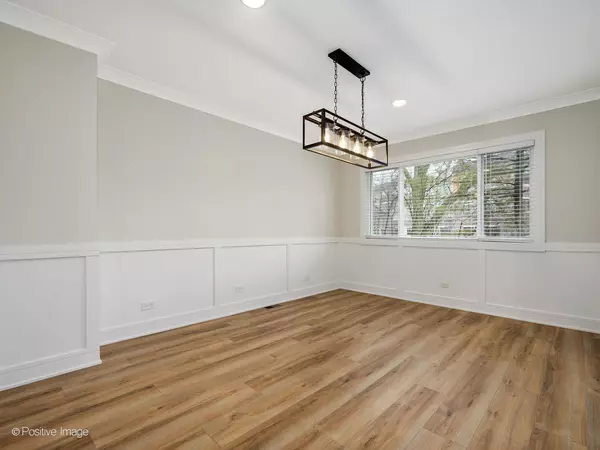$510,000
$498,500
2.3%For more information regarding the value of a property, please contact us for a free consultation.
3 Beds
2.5 Baths
2,000 SqFt
SOLD DATE : 03/31/2023
Key Details
Sold Price $510,000
Property Type Townhouse
Sub Type Townhouse-2 Story
Listing Status Sold
Purchase Type For Sale
Square Footage 2,000 sqft
Price per Sqft $255
Subdivision High Point
MLS Listing ID 11732699
Sold Date 03/31/23
Bedrooms 3
Full Baths 2
Half Baths 1
HOA Fees $350/mo
Year Built 1968
Annual Tax Amount $5,125
Tax Year 2021
Lot Dimensions 3000
Property Description
Come And View This Luxury 3 Bedroom 2.5 Bath Tri Level High Point Townhome! The Gem Offers a Chef's Kitchen with Custom Cabinets that soft Close, Quartz Counters with Island, and Porcelain Backsplash, High End SS Appliances, also with Deck Access. Modern Engineered Hardwood Floors; Living Room With Porcelain Tiles; Accent Wall And Gas Fireplace. New Elegant Custom Updated Bathrooms With Double Vanity sinks, LED Mirrors, One Piece Toilets. Luxurious Master Suite With Bath & Walk In Closet. Lower level Spacious Family Room With Access To Outdoor Garden, Wet Bar With Wine Cooler; New Doors, Trims, Floors, Wainscoting. New Windows. New Washer And Dryer, New Appliances. New 2x Sump Pumps. New HVAC And Water Heater, Updated Plumbing And Electric. All Work Done With Permits And Inspections. LED Light Fixtures. Great Floor Plan With Attention To Details And Quality Thru Out. Walk in Closet. Freshly Painted. Attached Garage. Guest Parking. Great Location! Near Shops, Metra, Restaurants And Best Schools. HURRY! A Must See.
Location
State IL
County Cook
Rooms
Basement Full, Walkout
Interior
Interior Features Sauna/Steam Room, Hardwood Floors, Second Floor Laundry, Laundry Hook-Up in Unit, Storage, Built-in Features
Heating Natural Gas, Forced Air
Cooling Central Air
Fireplaces Number 1
Fireplaces Type Gas Log, Gas Starter
Fireplace Y
Appliance Range, Microwave, Dishwasher, Refrigerator, Washer, Dryer, Stainless Steel Appliance(s)
Laundry Gas Dryer Hookup, Electric Dryer Hookup, In Unit
Exterior
Exterior Feature Deck, Patio
Parking Features Attached
Garage Spaces 1.0
View Y/N true
Roof Type Asphalt
Building
Lot Description Cul-De-Sac, Fenced Yard, Landscaped
Foundation Concrete Perimeter
Sewer Public Sewer, Sewer-Storm
Water Lake Michigan, Public
New Construction false
Schools
Elementary Schools Mckenzie Elementary School
Middle Schools Wilmette Junior High School
High Schools New Trier Twp H.S. Northfield/Wi
School District 39, 39, 203
Others
Pets Allowed Cats OK, Dogs OK
HOA Fee Include Insurance, Exterior Maintenance, Lawn Care, Scavenger, Snow Removal
Ownership Fee Simple w/ HO Assn.
Special Listing Condition None
Read Less Info
Want to know what your home might be worth? Contact us for a FREE valuation!

Our team is ready to help you sell your home for the highest possible price ASAP
© 2024 Listings courtesy of MRED as distributed by MLS GRID. All Rights Reserved.
Bought with Christie Ascione • @properties Christie's International Real Estate
GET MORE INFORMATION

Agent | License ID: 475197907






