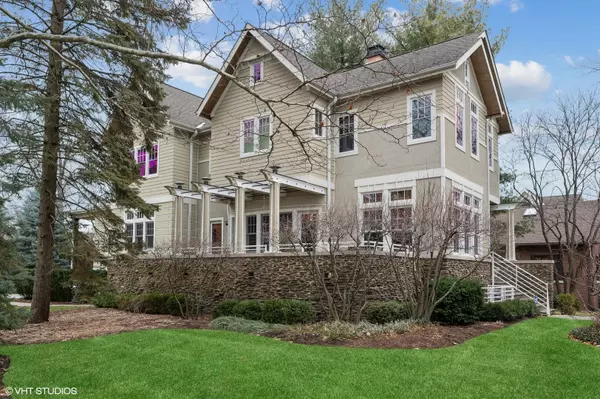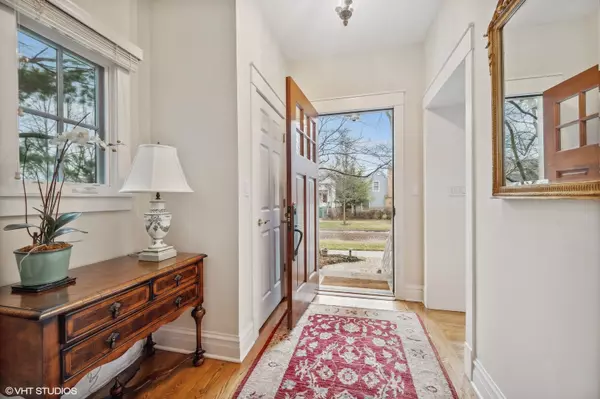$1,800,000
$1,800,000
For more information regarding the value of a property, please contact us for a free consultation.
5 Beds
3.5 Baths
4,046 SqFt
SOLD DATE : 03/01/2023
Key Details
Sold Price $1,800,000
Property Type Single Family Home
Sub Type Detached Single
Listing Status Sold
Purchase Type For Sale
Square Footage 4,046 sqft
Price per Sqft $444
MLS Listing ID 11697429
Sold Date 03/01/23
Bedrooms 5
Full Baths 3
Half Baths 1
Year Built 2002
Annual Tax Amount $19,341
Tax Year 2021
Lot Dimensions 51X149
Property Description
Exceptional Morgante Wilson design and construction located on a prized block of Elmwood in Wilmette; an adjacent wide parkway gives this home a huge sideyard fully landscaped with mature trees and shrubs for privacy and enjoyment. Masterful design with comfortable charm and elevated architectural aesthetic. Special attention is given to creating beautiful sight lines and maximizing natural light throughout the house with skylights, tray ceilings, and transom windows. Stunning side porch with steel railings, custom structural pergola, and foundation walls with New York river rock. Inviting living room with expansive builtins and fireplace which is open to the grand dining room with tray ceiling. This room is flooded with light from the two-story stairway with one-of-a-kind windows and flanks the porch offering an excellent setting to relax and enjoy the beautiful yard accessed easily from the living space. Lovely glass cabinets adorn the butler's pantry with a wet bar, an ice maker, a copper sink and a wine refrigerator. The kitchen is a warm and welcoming space for cooking, eating, and entertaining. A true workspace with top-of-the-line appliances, bar seating, abundant built-ins with shelving, and an eating area with banket and ample seating. The kitchen area opens easily into the warm and inviting family room with a recently rebuilt back deck where the cardinals visit frequently! The fabulous mudroom is just off the kitchen and provides terrific storage plus ease of access to a stylized 2-car detached garage with pull-down stairs to ample storage. Serene and inviting primary suite bedroom with curved walls, skylights, and spa bath. Three additional bedrooms all with custom closets and brilliant windows. A recently refinished lower level with 9 1/2 ft ceilings, and an enormous window well with views of the river rock embellished foundation make a perfect office space flooded with light. A fifth bedroom with a full bath qualifies as a guest suite for the pickiest of house guests. Storage closets lead to the laundry room with entrance to the large storage area and a utility room with outside access. *4046 Square feet* Impeccable attention to design and each detail! SHOWINGS BEGIN TUESDAY 1/17 AT BROKER OPEN.
Location
State IL
County Cook
Community Sidewalks, Street Lights, Street Paved
Rooms
Basement Full, Walkout
Interior
Interior Features Vaulted/Cathedral Ceilings, Skylight(s), Bar-Wet, Hardwood Floors, Heated Floors, Built-in Features, Walk-In Closet(s), Bookcases, Ceilings - 9 Foot, Coffered Ceiling(s), Some Carpeting, Special Millwork, Drapes/Blinds, Granite Counters, Separate Dining Room
Heating Natural Gas, Forced Air, Radiant, Zoned
Cooling Central Air
Fireplaces Number 1
Fireplaces Type Double Sided, Gas Log, Gas Starter
Fireplace Y
Appliance Double Oven, Microwave, Dishwasher, Refrigerator, High End Refrigerator, Freezer, Washer, Dryer, Disposal, Wine Refrigerator, Cooktop, Down Draft, Wall Oven
Laundry Sink
Exterior
Exterior Feature Deck, Patio, Porch, Storms/Screens
Parking Features Detached
Garage Spaces 2.0
View Y/N true
Roof Type Asphalt
Building
Story 2 Stories
Foundation Concrete Perimeter
Water Public
New Construction false
Schools
Elementary Schools Mckenzie Elementary School
Middle Schools Highcrest Middle School
High Schools New Trier Twp H.S. Northfield/Wi
School District 39, 39, 203
Others
HOA Fee Include None
Ownership Fee Simple
Special Listing Condition List Broker Must Accompany
Read Less Info
Want to know what your home might be worth? Contact us for a FREE valuation!

Our team is ready to help you sell your home for the highest possible price ASAP
© 2024 Listings courtesy of MRED as distributed by MLS GRID. All Rights Reserved.
Bought with Donley Klug • DZK Real Estate LLC
GET MORE INFORMATION

Agent | License ID: 475197907






