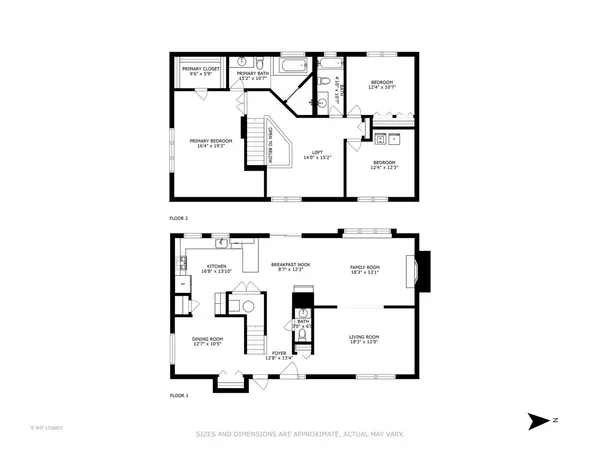$401,000
$385,000
4.2%For more information regarding the value of a property, please contact us for a free consultation.
3 Beds
2.5 Baths
2,288 SqFt
SOLD DATE : 03/01/2023
Key Details
Sold Price $401,000
Property Type Single Family Home
Sub Type Detached Single
Listing Status Sold
Purchase Type For Sale
Square Footage 2,288 sqft
Price per Sqft $175
Subdivision Amberwood
MLS Listing ID 11692847
Sold Date 03/01/23
Bedrooms 3
Full Baths 2
Half Baths 1
Year Built 1988
Annual Tax Amount $7,394
Tax Year 2021
Lot Size 9,147 Sqft
Lot Dimensions 80X112
Property Description
Great location and move in ready! Home has been meticulously maintained for 23 years by current owner. Naperville school district 204. New "ThermaTru" front door with "Schlage" smart deadbolt and storm door. Entryway, dining room, eating area and kitchen all have Acacia hand scrapped hardwood floors and hand blown glass light fixtures. There is a large formal living room as well as a family room with custom plantation shutters and gas fireplace. Separate dining room with a newly added six foot butlers pantry or use as a coat closet. Remodeled kitchen has custom 42 inch cabinets with under cabinet lighting, soft close drawers, level 5 "Taj Mahal" granite, all stainless steel appliances including a KitchenAid stove, microwave and beverage bar, subway tile backsplash, pantry with lighting and built in liquor cabinet. Breakfast bar has room for 4 stools and has under cabinet storage. Powder room has been updated with a new cabinet, faucet, lighting and toilet. Large master bedroom has been freshly painted with a cathedral ceiling, custom Levolor roman shades and walk-in closet with built-in shelving. Master bathroom has been freshly painted, refreshed tile & vanity color, newer mirror, lighting and toilet. Second bathroom has been freshly painted, new mirror, lighting, refreshed vanity color and hardware. Both upstairs rooms and loft have custom Levolor roman shades. Laundry room has LG washer & dryer, custom closet organizer from "Closet Works" which features a full size dresser with pull out ironing board and jewelry drawer, shoe rack, shelving with doors and lots of room for hanging cloths. Large loft can be converted into a bedroom if needed, seller has contractor quote. Pella sliding glass door replaced 2021 which leads out to the huge deck with pergola. 4 foot cement crawl space under entire house. Garage has a new Chamberlain smart garage door opener, large work bench, 2 other built-in shelves and pull down attic stairs for lots of storage. Garage door springs were replaced 2020. Yard professional landscaped and serviced yearly. Complete "tear-off" roof with transferable warranty done in 2020. Both skylights were replaced in 2016. Carrier furnace replaced 2015 and serviced yearly with A/C. New Ecobee smart thermostat 2022. Siding replaced 2012. Windows replaced 2016-2019. Owner is a licensed Real Estate Broker in Illinois.
Location
State IL
County Du Page
Community Park, Sidewalks, Street Lights
Rooms
Basement None
Interior
Interior Features Vaulted/Cathedral Ceilings, Skylight(s), Hardwood Floors, Second Floor Laundry, Walk-In Closet(s)
Heating Natural Gas, Forced Air
Cooling Central Air
Fireplaces Number 1
Fireplaces Type Gas Log, Gas Starter
Fireplace Y
Appliance Range, Microwave, Dishwasher, Refrigerator, Disposal, Stainless Steel Appliance(s), Wine Refrigerator
Laundry Multiple Locations
Exterior
Exterior Feature Deck
Garage Attached
Garage Spaces 2.0
Waterfront false
View Y/N true
Roof Type Asphalt
Building
Story 2 Stories
Foundation Concrete Perimeter
Sewer Public Sewer
Water Public
New Construction false
Schools
Elementary Schools Mccarty Elementary School
Middle Schools Fischer Middle School
High Schools Waubonsie Valley High School
School District 204, 204, 204
Others
HOA Fee Include None
Ownership Fee Simple
Special Listing Condition Home Warranty
Read Less Info
Want to know what your home might be worth? Contact us for a FREE valuation!

Our team is ready to help you sell your home for the highest possible price ASAP
© 2024 Listings courtesy of MRED as distributed by MLS GRID. All Rights Reserved.
Bought with John Brennan • Compass
GET MORE INFORMATION

Agent | License ID: 475197907






