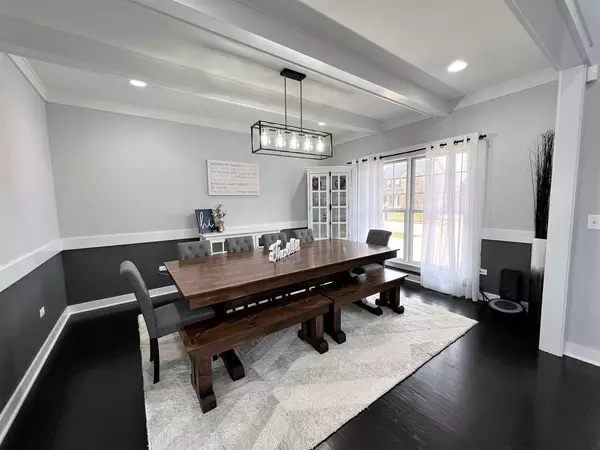$635,000
$649,000
2.2%For more information regarding the value of a property, please contact us for a free consultation.
5 Beds
4.5 Baths
4,151 SqFt
SOLD DATE : 02/27/2023
Key Details
Sold Price $635,000
Property Type Single Family Home
Sub Type Detached Single
Listing Status Sold
Purchase Type For Sale
Square Footage 4,151 sqft
Price per Sqft $152
Subdivision Grande Park
MLS Listing ID 11706722
Sold Date 02/27/23
Bedrooms 5
Full Baths 4
Half Baths 1
HOA Fees $96/mo
Year Built 2012
Annual Tax Amount $13,049
Tax Year 2021
Lot Size 0.325 Acres
Lot Dimensions 71X182X49X135
Property Description
Breathtaking 5 bed, 4-1/2 bath home with 3 massive levels of living! You are greeted by soaring ceilings as you enter this amazing home. The formal living room and dining room are on either side of the foyer. The open floor plan is the perfect layout for the large family room with 20' ceilings, a wall of windows and a stone fireplace. The huge 14x25 kitchen features a walk-in pantry, custom cabinetry, quartz counter tops, stainless steel appliances, subway tile backsplash, a beverage fridge...endless counter space and cabinet storage! The main level also features a nice size laundry room and a guest powder room. The upper level boasts an amazing master suite with a custom ceiling with a huge en-suite offering a spacious vanity with 2 sinks, a huge soaker tub and a custom shower and a walk-in closet with a custom organizer! The 2nd bedroom is a junior master with a spacious walk-in closet and private full bath...WOW! Bedrooms #3 and #4 are generous size and flank the 3rd full bathroom, which has a single bowl vanity top BUT it is plumbed for 2 sinks. This bathroom is the 3rd full bathroom on the upper level. Heading downstairs to the full, finished basement you have a theater room, a home gym (office?), bedroom #5 and another full bath. Don't forget the massive 16x32 storage room with 9' ceilings. Numerous updates in the last 6 months include: Entire interior professionally painted, new carpeting thru out home, new luxury vinyl tile flooring in the kitchen and laundry room, new beverage fridge, new tile backsplash in kitchen, new kitchen cabinet hardware, new lighting thru out interior of home, and more. Large backyard has a spacious concrete patio that is perfect for entertaining plus a 3 car garage with room for all your toys!! This home truly has it all!
Location
State IL
County Kendall
Rooms
Basement Full
Interior
Interior Features Hardwood Floors, First Floor Laundry, Built-in Features, Walk-In Closet(s), Ceiling - 10 Foot, Beamed Ceilings, Open Floorplan, Some Carpeting, Separate Dining Room, Pantry
Heating Natural Gas, Forced Air
Cooling Central Air
Fireplaces Number 1
Fireplaces Type Gas Log, Gas Starter
Fireplace Y
Appliance Microwave, Dishwasher, Refrigerator, Washer, Dryer, Stainless Steel Appliance(s), Wine Refrigerator, Cooktop, Built-In Oven, Range Hood
Laundry Gas Dryer Hookup, Sink
Exterior
Exterior Feature Patio, Storms/Screens
Garage Attached
Garage Spaces 3.0
Waterfront false
View Y/N true
Roof Type Asphalt
Building
Lot Description Landscaped
Story 2 Stories
Foundation Concrete Perimeter
Sewer Public Sewer, Sewer-Storm
Water Public
New Construction false
Schools
School District 308, 308, 308
Others
HOA Fee Include Clubhouse, Pool, Other
Ownership Fee Simple w/ HO Assn.
Special Listing Condition None
Read Less Info
Want to know what your home might be worth? Contact us for a FREE valuation!

Our team is ready to help you sell your home for the highest possible price ASAP
© 2024 Listings courtesy of MRED as distributed by MLS GRID. All Rights Reserved.
Bought with Brittany Thornton • 9TwentyEight Realty
GET MORE INFORMATION

Agent | License ID: 475197907






