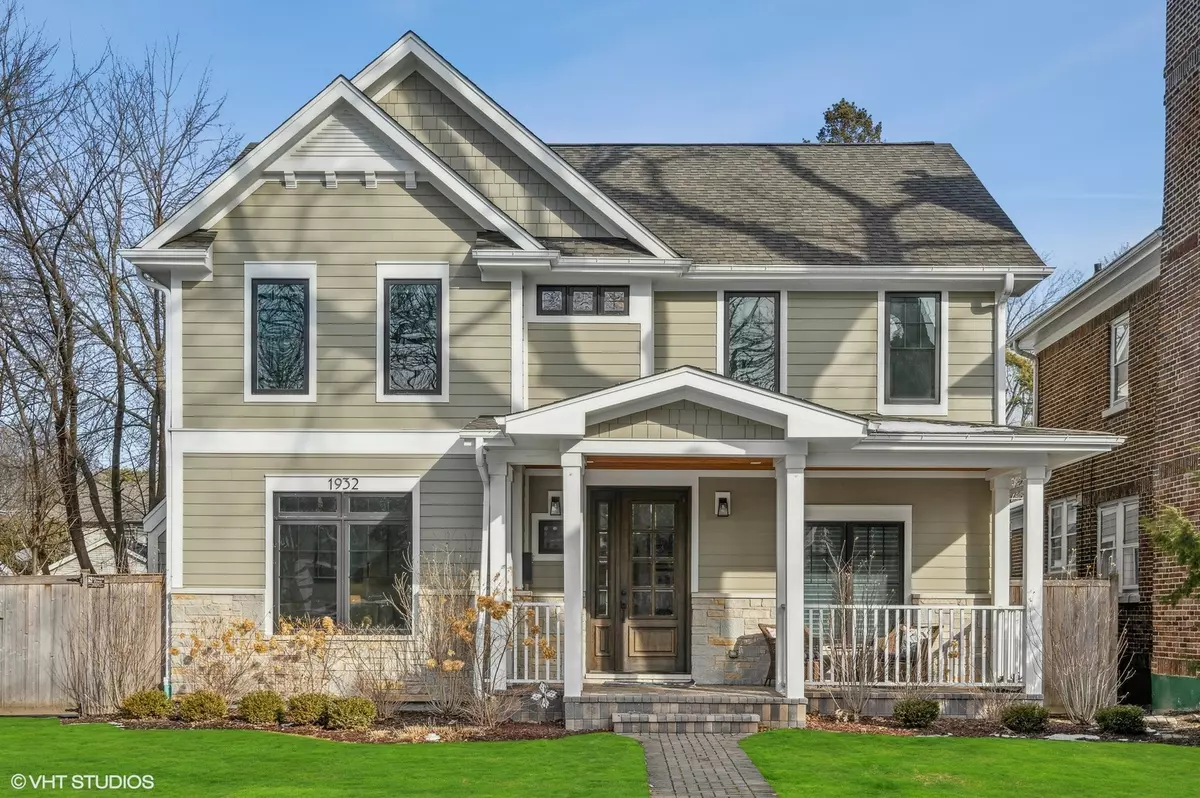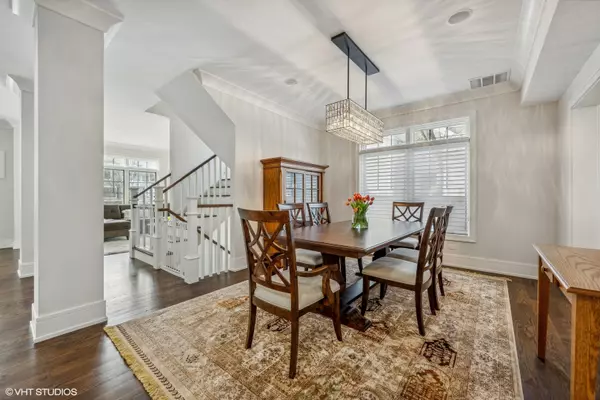$1,710,250
$1,475,000
15.9%For more information regarding the value of a property, please contact us for a free consultation.
6 Beds
5 Baths
4,230 SqFt
SOLD DATE : 02/27/2023
Key Details
Sold Price $1,710,250
Property Type Single Family Home
Sub Type Detached Single
Listing Status Sold
Purchase Type For Sale
Square Footage 4,230 sqft
Price per Sqft $404
MLS Listing ID 11715562
Sold Date 02/27/23
Bedrooms 6
Full Baths 5
Year Built 2019
Annual Tax Amount $27,560
Tax Year 2021
Lot Size 8,851 Sqft
Lot Dimensions 50X177
Property Description
This is the one you've been waiting for! Better than NEW construction home. Built in 2019 and made a home by sellers, this house is move-in ready! Southern exposure allows for tons of light to shine in. Great floor plan with first floor home office, living room, dining room, first floor bedroom, full bathroom & open kitchen/family room area. Gorgeous gas fireplaces (2) in living room & family room. Vaulted ceilings. Formal Dining Room space with built-in pantry that flows directly into the Open-Concept Kitchen/Family Room area. The Gourmet Chef's Kitchen is not to be missed with Porcelain Countertops, Designer Backsplash, Thermador 6-Burner Stovetop, Double Ovens, Oversized Refrigerator, HUGE Island and convenient Built-In Cabinetry surprises. Breakfast Room. Mudroom with Custom Built-Ins. The 2nd Floor offers 4 Bedrooms, 3 Baths including Jack and Jill plus an en suite 4th Bedroom. 2nd Floor Laundry. Primary Bedroom is a must-see with vaulted ceilings that continue into the Luxury Primary Bath with Soaking Tub, Heated Floors, Built-In Speakers, and Custom-Designed Walk-In Closet! Huge Basement with Wet-Bar and Quartz Counters, 6th Bedroom and Full Bath plus tons of storage. Large Backyard perfect for play and entertaining. Gorgeous hardwood floors throughout. Treat yourself with incredible heated rear sidewalk to the garage (no need to shovel).Telsa charger included. Home includes tasteful, heated brick ramp to the rear. Gorgeous patio with fire pit added. Extra storage shed included. Location is A+ within walking distance to Harper, Highcrest and Wilmette Junior High Schools. Do not miss! Open Sunday 11am to 2 pm.
Location
State IL
County Cook
Community Park, Pool, Tennis Court(S), Curbs, Sidewalks, Street Paved
Rooms
Basement Full
Interior
Interior Features Vaulted/Cathedral Ceilings, Bar-Dry, Bar-Wet, Hardwood Floors, Heated Floors, First Floor Bedroom, Second Floor Laundry, First Floor Full Bath, Built-in Features, Walk-In Closet(s)
Heating Forced Air, Sep Heating Systems - 2+, Zoned
Cooling Central Air
Fireplaces Number 2
Fireplaces Type Gas Log
Fireplace Y
Appliance Double Oven, Range, Microwave, Dishwasher, High End Refrigerator, Bar Fridge, Washer, Dryer, Disposal, Wine Refrigerator, Range Hood
Laundry Sink
Exterior
Exterior Feature Brick Paver Patio, Fire Pit
Parking Features Detached
Garage Spaces 2.0
View Y/N true
Building
Lot Description Fenced Yard
Story 2 Stories
Sewer Sewer-Storm
Water Lake Michigan
New Construction false
Schools
Elementary Schools Harper Elementary School
Middle Schools Highcrest Middle School
High Schools New Trier Twp H.S. Northfield/Wi
School District 39, 39, 203
Others
HOA Fee Include None
Ownership Fee Simple
Special Listing Condition None
Read Less Info
Want to know what your home might be worth? Contact us for a FREE valuation!

Our team is ready to help you sell your home for the highest possible price ASAP
© 2024 Listings courtesy of MRED as distributed by MLS GRID. All Rights Reserved.
Bought with Anil Chittalakattu • Redfin Corporation
GET MORE INFORMATION

Agent | License ID: 475197907






