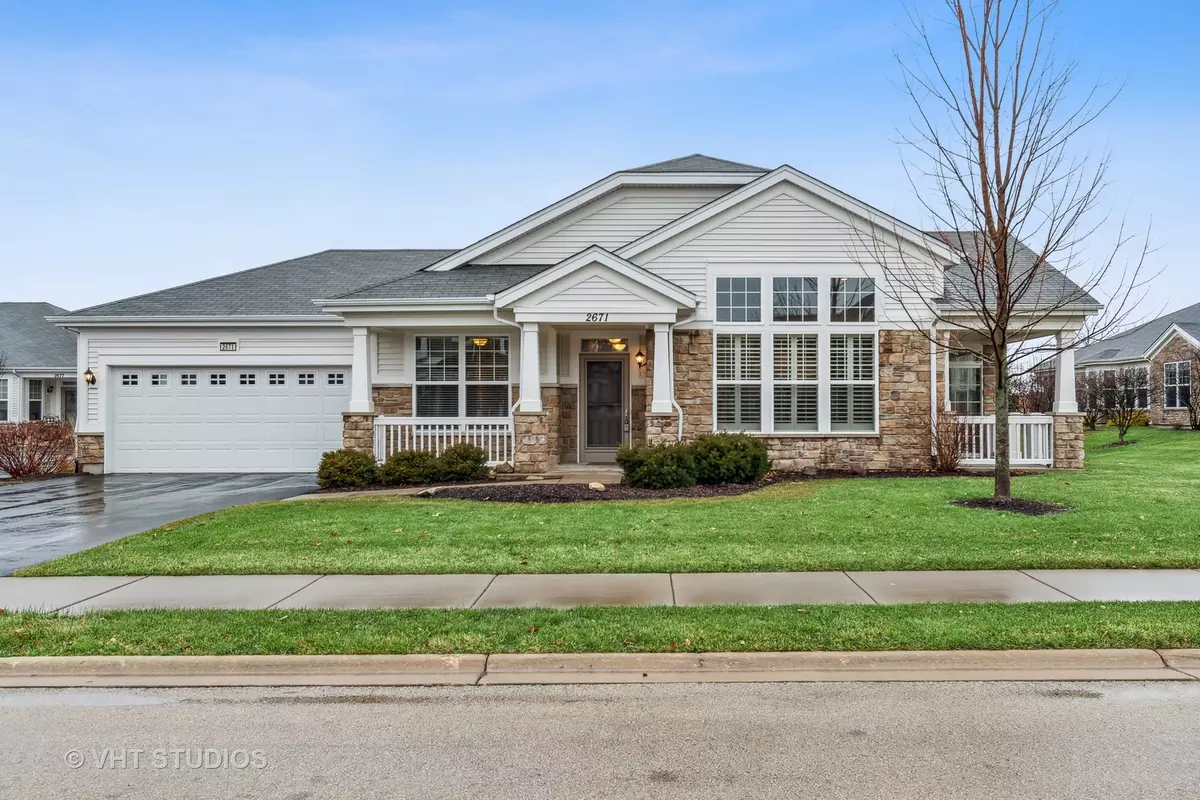$435,000
$445,900
2.4%For more information regarding the value of a property, please contact us for a free consultation.
2 Beds
2 Baths
1,371 SqFt
SOLD DATE : 02/15/2023
Key Details
Sold Price $435,000
Property Type Townhouse
Sub Type Townhouse-Ranch,Ground Level Ranch
Listing Status Sold
Purchase Type For Sale
Square Footage 1,371 sqft
Price per Sqft $317
Subdivision Carillon Club
MLS Listing ID 11702138
Sold Date 02/15/23
Bedrooms 2
Full Baths 2
HOA Fees $456/mo
Year Built 2015
Annual Tax Amount $6,781
Tax Year 2021
Lot Dimensions 3120
Property Description
Look No Further & Prepare to FALL IN LOVE @ CARILLON CLUB of NAPERVILLE - This POPULAR & IMPECCABLE NICKALUS RANCH MODEL is Truly a SHOWSTOPPER - MAINTENANCE FREE Townhome with all the Feels of a Single Family Home! A True 'End' w/ Private driveway & quant 12'x7' covered front porch - LUXURY from the second you enter through the Foyer - Boasting Rich LVP Throughout the Living Areas & Bedrooms - Large Open Living Room Features 12' ceilings - Windows with Loads of Natural Sunlight & Plantation Shutters - Plenty of Recessed Lighting .... No lamps needed here! GORGEOUS Gourmet Eat-In Kitchen w/ SS Appliances - Beautiful Soft Off White Cabinets w/ Pewter Glaze + Pantry - Neutral & Gleaming Granite Countertops - Glass Backsplash & Quartz Breakfast Bar / Serving area all open to the Living Room & Dining Room that leads to your Private 16'x8' Covered Patio w/ Green space & Lush Landscape - This Open Layout is Excellent for Entertaining - Private Primary Suite w/ Walk-In Closet & Extra Large Luxury Spa like Bathroom includes Comfort height Double Bowl Vanity - Linen Closet & Walk-In Seated Shower - Spacious Second Bedroom & Second Full Bath are nicely appointed for overnight guests - HUGE Laundry/Mudd Room provides an Abundance of Storage - INCREDIBLE 2 Car Garage is IMMACULATE - the ONLY floor plan w/ a Window - FULLY FINISHED w/ Epoxy Floor & 2 Custom Built Cedar Lined Closets add EVEN MORE TIDY STORAGE - The simple truth is ...... 'Mr. & Mrs. METICULOUS' LIVED HERE - THIS ONE SHOWS LIKE A MODEL - EVERY DETAIL & CONVENIENCE IS READY FOR THE NEW OWNER TO MOVE-RIGHT-IN - RELAX & ENJOY MAINTANENCE FREE 55+ ACTIVE ADULT RESORT STYLE LIVING - This Home is JUST STEPS TO THE POND/WALKING PATH &3 HOLE GOLF COURSE - YOU WILL ALSO ENJOY THE CONVENIENCE OF CLOSE BY SHOPPING - RESTURANTS - ENTERTAINMENT VENUS - EXPRESSWAYS - METRA & A SHORT DRIVE TO DOWNTOWN NAPERVILLE - CARILLON CLUB HAS AMENITIES GALORE!!!! GATED 24-HOUR SECURE GUARD ENTRY - MAGNIFICENT CLUBHOUSE W/ ON-SITE MANAGEMENT - 3 POOLS/ INDOOR - OUTDOOR & CHILDREN POOL, TENNIS COURTS, 3 HOLE GOLF COURSE, EXERCISE FACILITIES, WALKING PATHS, PARK, ACTIVITES - DAY TRIPS - CLUBS AND SO MUCH MORE!!!! THIS IS THE LIFE YOU'VE WORKED FOR!!!!
Location
State IL
County Will
Rooms
Basement None
Interior
Interior Features Vaulted/Cathedral Ceilings, First Floor Bedroom, First Floor Laundry, First Floor Full Bath, Laundry Hook-Up in Unit, Walk-In Closet(s), Open Floorplan, Drapes/Blinds, Granite Counters
Heating Natural Gas, Forced Air
Cooling Central Air
Fireplace Y
Appliance Range, Microwave, Dishwasher, Refrigerator, Washer, Dryer, Disposal, Stainless Steel Appliance(s)
Laundry Gas Dryer Hookup, In Unit, Sink
Exterior
Exterior Feature Patio, Porch, End Unit
Garage Attached
Garage Spaces 2.0
Community Features Exercise Room, Golf Course, On Site Manager/Engineer, Park, Party Room, Sundeck, Indoor Pool, Pool, Tennis Court(s), Clubhouse, Private Indoor Pool, Security
Waterfront false
View Y/N true
Roof Type Asphalt
Building
Lot Description Common Grounds, Landscaped
Foundation Concrete Perimeter
Sewer Public Sewer
Water Lake Michigan, Public
New Construction false
Schools
School District 204, 204, 204
Others
Pets Allowed Cats OK, Dogs OK, Number Limit
HOA Fee Include Insurance, Clubhouse, Exercise Facilities, Pool, Exterior Maintenance, Lawn Care, Snow Removal, Other
Ownership Fee Simple w/ HO Assn.
Special Listing Condition None
Read Less Info
Want to know what your home might be worth? Contact us for a FREE valuation!

Our team is ready to help you sell your home for the highest possible price ASAP
© 2024 Listings courtesy of MRED as distributed by MLS GRID. All Rights Reserved.
Bought with Sherry Litherland • john greene, Realtor
GET MORE INFORMATION

Agent | License ID: 475197907






