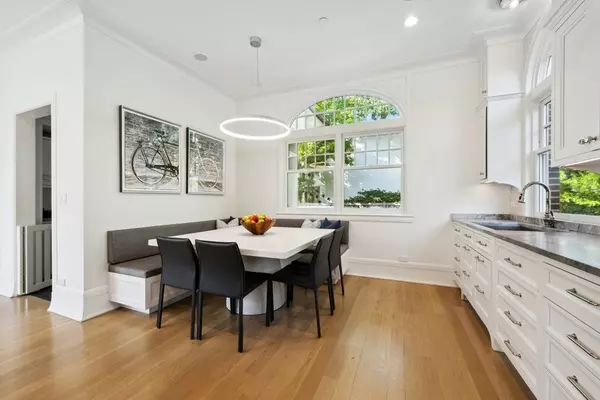$4,200,000
$3,799,000
10.6%For more information regarding the value of a property, please contact us for a free consultation.
7 Beds
6.5 Baths
10,528 SqFt
SOLD DATE : 02/07/2023
Key Details
Sold Price $4,200,000
Property Type Single Family Home
Sub Type Detached Single
Listing Status Sold
Purchase Type For Sale
Square Footage 10,528 sqft
Price per Sqft $398
Subdivision East Wilmette
MLS Listing ID 11682151
Sold Date 02/07/23
Style Colonial
Bedrooms 7
Full Baths 6
Half Baths 1
Year Built 1903
Annual Tax Amount $49,367
Tax Year 2021
Lot Size 0.547 Acres
Lot Dimensions 150 X 159
Property Description
Stunning and sophisticated East Wilmette home on OVERSIZED lot (158 x 149!). Newer construction red brick home designed by noted architect Fred Wilson of Morgante Wilson design. This exceptional home features everything today's buyers are looking for in a forever home. The first floor features an inviting foyer with a dramatic three-story staircase, unique architectural details, custom paneling, and wide plank hardwood flooring. An expansive south-facing wall of oversized windows and French doors with transom windows allows for lots of natural sunlight and a dramatic view of the beautifully landscaped backyard. The nicely scaled, comfortable family room with sliding French doors leads to the yard. Adjacent to the family room is a delightful all-season sunroom with a 2-story brick mantel wood-burning fireplace and a lovely backyard view. Wonderful bright and sunny chef's kitchen, with a built-in banquette, a separate island with custom leathered marble countertops with additional seating, a food prep sink, and all top-of-the-line appliances - sure to delight a serious OR casual chef. Spacious formal dining room - perfect for any occasion! Gorgeous library rotunda with built-in cozy custom window seats and fabric paneling, a wood-burning fireplace- an ideal setting for a relaxing evening at home. Large south-facing office suite with lots of storage space. The mud room is nice-sized with built-in cubbies and additional storage and is next to the convenient attached 3-car garage. The Powder room and the additional den/office complete the first floor. The second floor features an impressive yet comfortable primary suite with custom dual closets, a spa-like bathroom with herringbone floors, double vanities, and an oversized walk-in shower. There are three additional bedrooms - one with an en-suite bathroom, and the other two share a full jack-and-jill bathroom. A full laundry room completes the second floor. The third-floor retreat has two large bedrooms - both with en-suite full bathrooms and lots of additional storage. The lower level boasts dramatic high ceilings and oversized brick windows wells that allow lots of natural sunlight from numerous windows. Large-scaled recreation/ media room, Bedroom, full bath, separate playroom, and a large workout room for lots of exercise equipment. Pristine, oversized south-facing backyard with beautiful hardscaping and lush English-style gardens -Perfect for entertaining and comfortable family barbecues. Perfect "walk to everything " location... close to schools, Metra, beaches, and downtown with restaurants and shopping. A stunning East Wilmette gem!
Location
State IL
County Cook
Community Curbs, Sidewalks, Street Lights, Street Paved
Rooms
Basement Full
Interior
Interior Features Hardwood Floors, Second Floor Laundry, Walk-In Closet(s), Special Millwork, Drapes/Blinds
Heating Natural Gas, Steam
Cooling Central Air, Space Pac, Zoned
Fireplaces Number 2
Fireplaces Type Wood Burning, Gas Starter
Fireplace Y
Appliance Double Oven, Range, Dishwasher, High End Refrigerator, Washer, Dryer, Stainless Steel Appliance(s)
Laundry In Unit, Sink
Exterior
Exterior Feature Porch
Parking Features Detached
Garage Spaces 2.0
View Y/N true
Roof Type Asphalt
Building
Lot Description Landscaped
Story 3 Stories
Foundation Brick/Mortar
Sewer Public Sewer
Water Lake Michigan, Public
New Construction false
Schools
Elementary Schools Central Elementary School
Middle Schools Wilmette Junior High School
High Schools New Trier Twp H.S. Northfield/Wi
School District 39, 39, 203
Others
HOA Fee Include None
Ownership Fee Simple
Special Listing Condition Exceptions-Call List Office, Exclusions-Call List Office
Read Less Info
Want to know what your home might be worth? Contact us for a FREE valuation!

Our team is ready to help you sell your home for the highest possible price ASAP
© 2024 Listings courtesy of MRED as distributed by MLS GRID. All Rights Reserved.
Bought with Paige Dooley • Compass
GET MORE INFORMATION

Agent | License ID: 475197907






