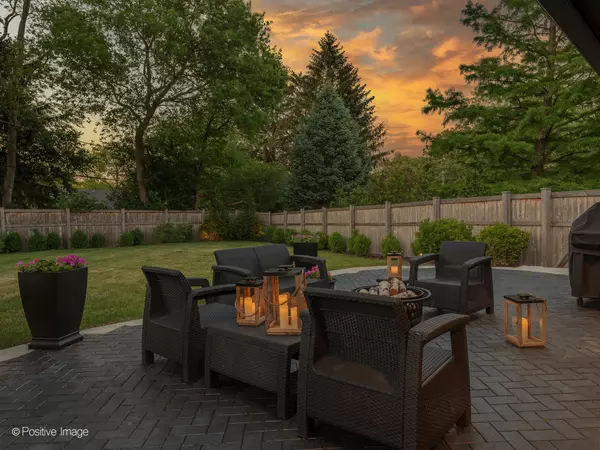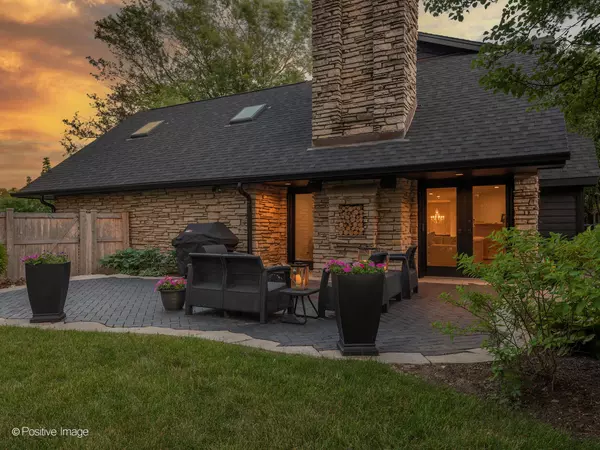$1,415,000
$1,550,000
8.7%For more information regarding the value of a property, please contact us for a free consultation.
4 Beds
4 Baths
3,600 SqFt
SOLD DATE : 01/31/2023
Key Details
Sold Price $1,415,000
Property Type Single Family Home
Sub Type Detached Single
Listing Status Sold
Purchase Type For Sale
Square Footage 3,600 sqft
Price per Sqft $393
MLS Listing ID 11674524
Sold Date 01/31/23
Style Prairie
Bedrooms 4
Full Baths 3
Half Baths 2
Annual Tax Amount $19,159
Tax Year 2021
Lot Size 0.530 Acres
Lot Dimensions 146 X 226 X 244 X 74
Property Description
Sensational property in one of Clarendon's prettiest neighborhoods!! This 'California Cool' home is situated on 1/2 plus acre in the heart of Clarendon Hills. Complete renovation on the interior and exterior of this 4 bedroom/3.5 bath marquee home with sun-filled rooms and natural light throughout. 2020 Kitchen remodel includes custom cabinetry, Wolf and Subzero appliances, with custom chef-grade hood and quartzite counters with island seating and ample storage. Luxurious primary suite located on the main floor; adjacent to a 1st floor office or dressing room. Primary suite includes newly remodeled spa bath, with floating tub, walk-in shower with glass enclosure featuring Kohler fixtures and designer tile. Pocket to his/hers custom closet; conveniently offering a full size stacked washer/dryer. Oversized family room with stacked stone fireplace; French doors leading to large & private fenced yard. Newly installed one of a kind black paver patio with Limestone accents and exterior landscape lighting. Lots of space for outdoor entertaining and room for kids and pets to play! Large secure private dog run; accessible from kitchen area; hidden but accessible from the backyard. Sprawling 2nd floor with huge play space or study nook-loft; 2nd level laundry outfitted with built ins, granite counter tops and desk. Beautifully appointed stone and fascia; completely replaced roof and gutters in 2018. Attached 3-car garage upgraded with new insulated garage doors, lift master system, with wall cabinet storage. Walking distance to top-rated Walker Elementary School D181/CHMS and Hosek Park located across the street. Walkable to Metra, and the village, 1-mile to Hinsdale Central D86. VISIT US AND SEE!
Location
State IL
County Du Page
Community Park, Pool, Tennis Court(S), Sidewalks, Street Paved
Rooms
Basement Full
Interior
Heating Natural Gas
Cooling Central Air
Fireplaces Number 1
Fireplace Y
Appliance Double Oven, Range, Microwave, Dishwasher, Refrigerator, Washer, Dryer, Disposal, Range Hood, Gas Cooktop
Exterior
Parking Features Attached
Garage Spaces 3.0
View Y/N true
Building
Story 2 Stories
Sewer Public Sewer
Water Lake Michigan
New Construction false
Schools
Elementary Schools Walker Elementary School
Middle Schools Clarendon Hills Middle School
High Schools Hinsdale Central High School
School District 181, 181, 86
Others
HOA Fee Include None
Ownership Fee Simple
Special Listing Condition None
Read Less Info
Want to know what your home might be worth? Contact us for a FREE valuation!

Our team is ready to help you sell your home for the highest possible price ASAP
© 2024 Listings courtesy of MRED as distributed by MLS GRID. All Rights Reserved.
Bought with Betsy Stavropoulos • L.W. Reedy Real Estate
GET MORE INFORMATION

Agent | License ID: 475197907






