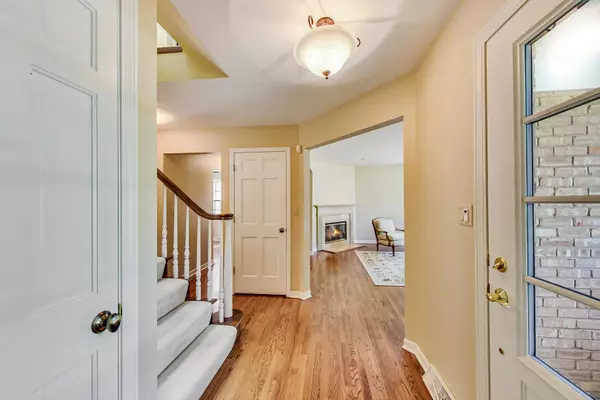$910,000
$939,000
3.1%For more information regarding the value of a property, please contact us for a free consultation.
4 Beds
4 Baths
2,869 SqFt
SOLD DATE : 12/28/2022
Key Details
Sold Price $910,000
Property Type Single Family Home
Sub Type Detached Single
Listing Status Sold
Purchase Type For Sale
Square Footage 2,869 sqft
Price per Sqft $317
MLS Listing ID 11645081
Sold Date 12/28/22
Style Traditional
Bedrooms 4
Full Baths 3
Half Baths 2
Year Built 1966
Annual Tax Amount $17,606
Tax Year 2021
Lot Size 0.310 Acres
Lot Dimensions 81X174X80X163
Property Description
Prime in town location situated on a spectacular 81x 174x80x163 interior lot! Located on a quiet cul de sac just steps from downtown Clarendon Hills, this spacious 4 bed, 3.2 bath home is a must see. Move in condition and meticulously maintained inside and out! New cedar roof 2018, no maintenance deck trex installed 2017, water heater and sump 2021. Light filled home with beautifully updated kitchen offers bar stool seating, white apron sink and glide-out cabinetry shelving. Breakfast room overlooks private backyard and access to deck. Fireplaces located in both spacious family and living rooms. Separate formal dining room with 2 walls of oversized windows. Convenience of 1st floor laundry room and ample cabinetry. 4 generously sized bedrooms on 2nd level with 3 full baths. Private master suite with vaulted ceiling, walk in California closet system and generously sized master bath with double vanity. Full finished basement with built ins, half bath, private office and storage room. Epoxy flooring in attached 2 car garage.
Location
State IL
County Du Page
Community Park, Pool, Sidewalks
Rooms
Basement Full
Interior
Interior Features Skylight(s), Bar-Wet, Hardwood Floors, First Floor Laundry, Built-in Features, Walk-In Closet(s), Some Carpeting, Granite Counters, Separate Dining Room
Heating Natural Gas
Cooling Central Air
Fireplaces Number 2
Fireplaces Type Wood Burning, Gas Log, Gas Starter
Fireplace Y
Appliance Range, Microwave, Dishwasher, Refrigerator, Washer, Dryer, Disposal, Gas Cooktop
Laundry Gas Dryer Hookup
Exterior
Exterior Feature Deck, Invisible Fence
Parking Features Attached
Garage Spaces 2.0
View Y/N true
Roof Type Shake
Building
Lot Description Cul-De-Sac, Mature Trees, Fence-Invisible Pet
Story 2 Stories
Foundation Concrete Perimeter
Sewer Public Sewer
Water Lake Michigan
New Construction false
Schools
Elementary Schools Walker Elementary School
Middle Schools Clarendon Hills Middle School
High Schools Hinsdale Central High School
School District 181, 181, 86
Others
HOA Fee Include None
Ownership Fee Simple
Special Listing Condition Home Warranty
Read Less Info
Want to know what your home might be worth? Contact us for a FREE valuation!

Our team is ready to help you sell your home for the highest possible price ASAP
© 2024 Listings courtesy of MRED as distributed by MLS GRID. All Rights Reserved.
Bought with Ronald Vik • Baird & Warner
GET MORE INFORMATION

Agent | License ID: 475197907






