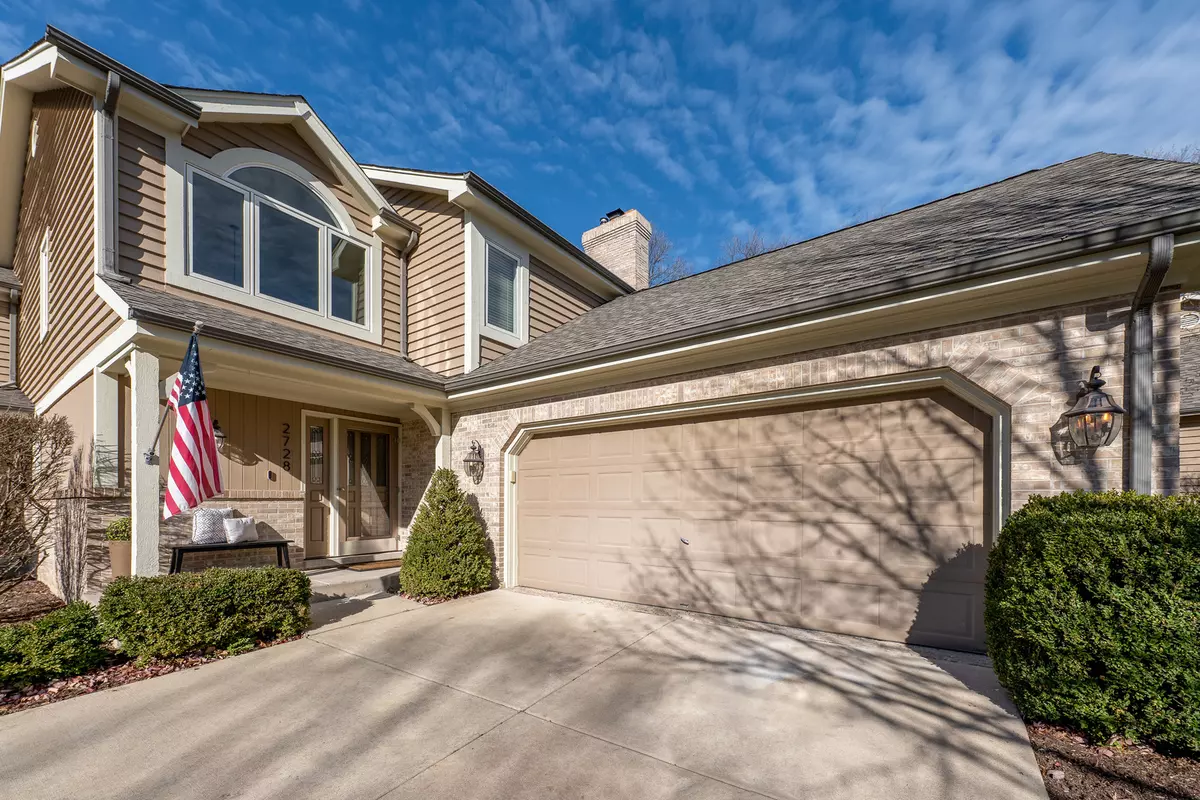$469,000
$469,000
For more information regarding the value of a property, please contact us for a free consultation.
4 Beds
3.5 Baths
2,422 SqFt
SOLD DATE : 12/23/2022
Key Details
Sold Price $469,000
Property Type Condo
Sub Type 1/2 Duplex
Listing Status Sold
Purchase Type For Sale
Square Footage 2,422 sqft
Price per Sqft $193
Subdivision Stonebridge
MLS Listing ID 11677011
Sold Date 12/23/22
Bedrooms 4
Full Baths 3
Half Baths 1
HOA Fees $235/mo
Year Built 1990
Annual Tax Amount $10,254
Tax Year 2021
Lot Dimensions 1742
Property Description
PRIVATE COUNTRY CLUB COMMUNITY! Don't miss this stunning and updated VILLA in Stonebridge in an impeccably maintained private country club community. Maintenance-free in the highly regarded 204 school district, this home is located near shopping and restaurants. Owner has just painted the exterior as well as the expansive deck. You will love the privacy and views. With 3300 sq feet of finished living space - this home greets you with a beautiful foyer and extensive white crown molding throughout the home. Large windows allow sunlight to flood into the home and compliment the hardwood flooring and new lighting. An updated half bath sits off of the warm family room that features a beautiful brick fireplace that seamlessly flows into the kitchen. Expansive granite countertops and stainless appliances in this kitchen are perfect for a holiday party with friends and family. Upon ascending the staircase, double doors will greet you as you enter the master suite. The master bath features dual sinks, separate shower and a Jacuzzi. Two additional bedrooms share an updated hall bath. A finished basement offers a full bath, game room, 4th bedroom and recreation area. This beautiful basement has amenities that the whole family will enjoy! The spacious garage has plenty of attic storage and an epoxy floor. Newer roof in 2015 with gutter guards, refrigerator 2022, sump pump 2022, and ejector pump 2019. Whole-home Ethernet, security system with smart door lock/Ring doorbell and Wi-Fi thermostat. Don't delay viewing this rare Villa!
Location
State IL
County Du Page
Rooms
Basement Full, English
Interior
Interior Features Vaulted/Cathedral Ceilings, Hardwood Floors, First Floor Laundry, Laundry Hook-Up in Unit, Storage, Built-in Features, Walk-In Closet(s)
Heating Natural Gas, Forced Air
Cooling Central Air
Fireplaces Number 1
Fireplaces Type Wood Burning, Gas Starter
Fireplace Y
Appliance Range, Microwave, Dishwasher, Refrigerator, Washer, Dryer, Disposal, Stainless Steel Appliance(s)
Laundry Sink
Exterior
Exterior Feature Deck, Storms/Screens, End Unit
Garage Attached
Garage Spaces 2.0
Community Features Park
Waterfront false
View Y/N true
Roof Type Asphalt
Building
Lot Description Common Grounds, Cul-De-Sac, Landscaped, Wooded, Mature Trees
Foundation Concrete Perimeter
Sewer Public Sewer
Water Public
New Construction false
Schools
Elementary Schools Brooks Elementary School
Middle Schools Granger Middle School
High Schools Metea Valley High School
School District 204, 204, 204
Others
Pets Allowed Cats OK, Dogs OK
HOA Fee Include Insurance, Lawn Care, Snow Removal
Ownership Fee Simple w/ HO Assn.
Special Listing Condition None
Read Less Info
Want to know what your home might be worth? Contact us for a FREE valuation!

Our team is ready to help you sell your home for the highest possible price ASAP
© 2024 Listings courtesy of MRED as distributed by MLS GRID. All Rights Reserved.
Bought with Puneet Kapoor • Keller Williams Infinity
GET MORE INFORMATION

Agent | License ID: 475197907

