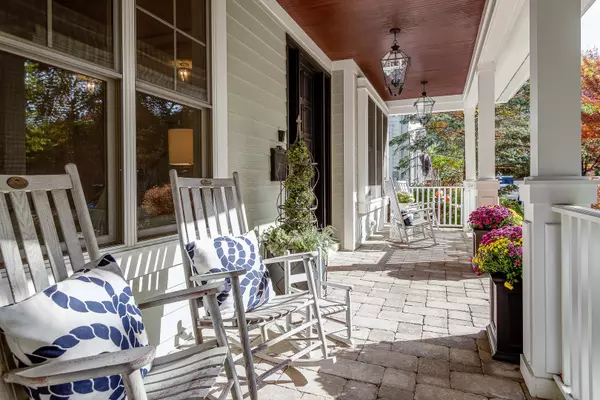$2,100,000
$2,125,000
1.2%For more information regarding the value of a property, please contact us for a free consultation.
5 Beds
5.5 Baths
SOLD DATE : 12/16/2022
Key Details
Sold Price $2,100,000
Property Type Single Family Home
Sub Type Detached Single
Listing Status Sold
Purchase Type For Sale
Subdivision Hubbard Woods
MLS Listing ID 11659281
Sold Date 12/16/22
Style Traditional
Bedrooms 5
Full Baths 5
Half Baths 1
Year Built 2014
Annual Tax Amount $37,345
Tax Year 2020
Lot Dimensions 50X159
Property Description
Drop Dead Gorgeous! You will be bedazzled with this 2014 newer construction on one of the best blocks in Hubbard Woods! Jaw dropping finishes and upgrades throughout this 5 bedroom masterpiece located close to downtown Hubbard Woods Design District, Metra, restaurants, shops, park, school and much more. Exquisite speciality ceilings, moldings, lighting and detailing that set this home apart. Amazing front porch design for gathering and relaxing! Beautiful hardwood floors on first and second floor. Gorgeous living room with granite fireplace with massive mantle. First floor office perfect for working from home. Gracious Dining room for special dinners and holiday festivities. Kitchen overlooks the private backyard and features a large island with seating, stainless appliances and high end countertops with plenty of cabinetry and breakfast area for casual family dining. Family Room with granite fireplace, coffered ceiling and built-ins adjoins the kitchen area and opens to the private patio and backyard. Also has side-entry mudroom with spacious closet. Second floor boasts good size bedrooms, a lovely front balcony, two full baths as well as a beautiful primary suite. The primary includes his and her closets, spectacular ceiling, bath and separate shower as well as a show stopping deck for enjoying coffee in the mornings. Yes...there is more! Finished third floor offers an enormous playing area, full bath with skylight and a roomy bright office that could easily be a 6th bedroom. Bright lower level has recently been updated with zone heated porcelain tile floors, and includes full bath with steam shower, bedroom and work out room. Also, a second spacious family room with stone fireplace and attractive bar area with refrigerator and sink. Four floors of beautiful living space. Backyard is private and has a lovely patio with plenty of space for relaxing and children's play. Two car garage. Desirable Winnetka and New Trier Schools. Renown Tower Road Beach. A very special home!
Location
State IL
County Cook
Community Street Paved
Rooms
Basement Full
Interior
Interior Features Vaulted/Cathedral Ceilings, Bar-Wet, Hardwood Floors, Heated Floors, Second Floor Laundry
Heating Natural Gas, Forced Air
Cooling Central Air
Fireplaces Number 3
Fireplaces Type Wood Burning, Gas Starter
Fireplace Y
Appliance Range, Microwave, Dishwasher, Refrigerator
Exterior
Exterior Feature Balcony, Deck
Parking Features Detached
Garage Spaces 2.0
View Y/N true
Roof Type Asphalt
Building
Story 2 Stories
Foundation Concrete Perimeter
Sewer Public Sewer, Sewer-Storm
Water Lake Michigan, Public
New Construction false
Schools
Elementary Schools Hubbard Woods Elementary School
Middle Schools Carleton W Washburne School
High Schools New Trier Twp H.S. Northfield/Wi
School District 36, 36, 203
Others
HOA Fee Include None
Ownership Fee Simple
Special Listing Condition List Broker Must Accompany, Home Warranty
Read Less Info
Want to know what your home might be worth? Contact us for a FREE valuation!

Our team is ready to help you sell your home for the highest possible price ASAP
© 2024 Listings courtesy of MRED as distributed by MLS GRID. All Rights Reserved.
Bought with Bonnie Tripton • @properties Christie's International Real Estate
GET MORE INFORMATION

Agent | License ID: 475197907






