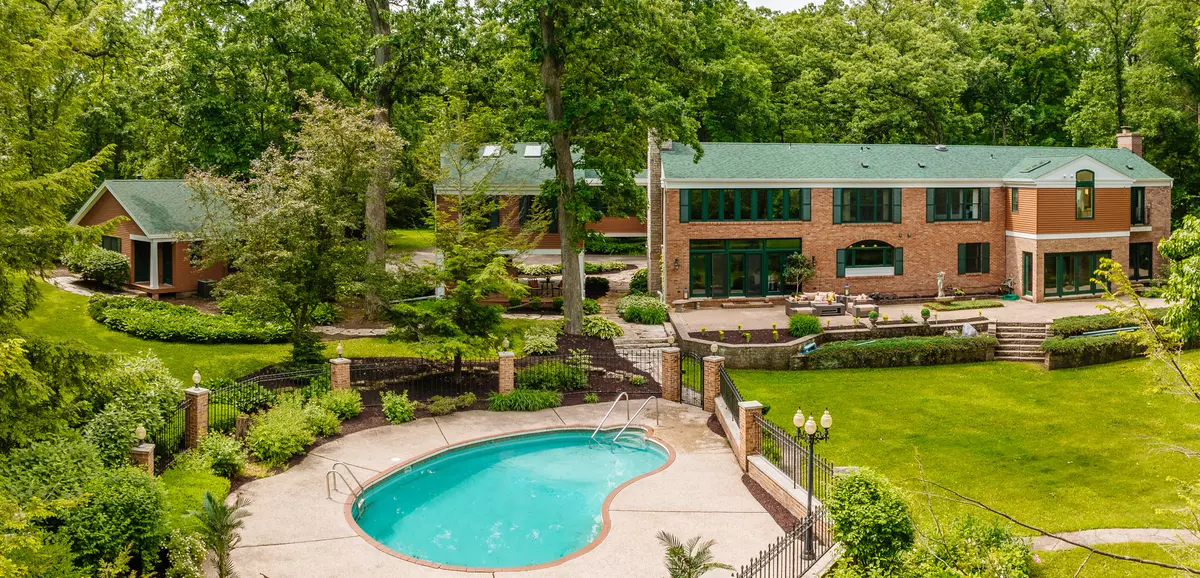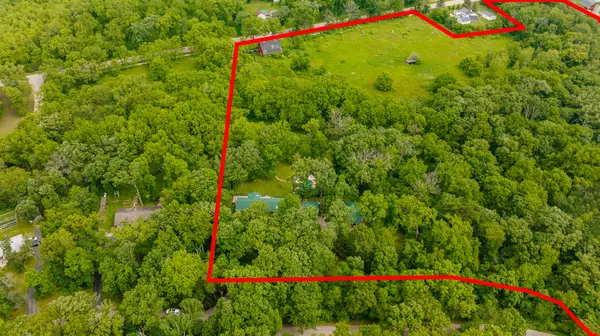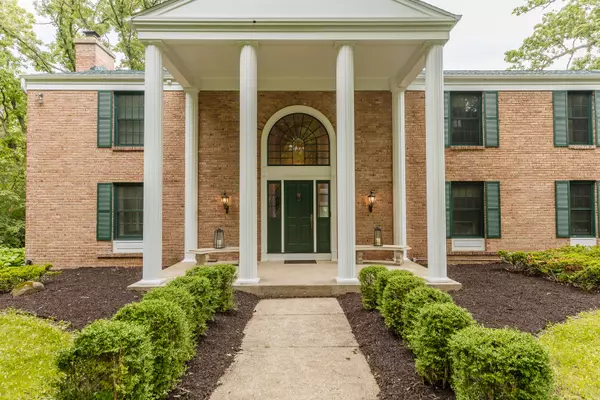$969,000
$975,000
0.6%For more information regarding the value of a property, please contact us for a free consultation.
5 Beds
7 Baths
5,764 SqFt
SOLD DATE : 12/06/2022
Key Details
Sold Price $969,000
Property Type Single Family Home
Sub Type Detached Single
Listing Status Sold
Purchase Type For Sale
Square Footage 5,764 sqft
Price per Sqft $168
MLS Listing ID 11434410
Sold Date 12/06/22
Style Colonial
Bedrooms 5
Full Baths 6
Half Baths 2
Year Built 1964
Annual Tax Amount $13,799
Tax Year 2021
Lot Size 21.230 Acres
Lot Dimensions 21.23
Property Description
Impressive Brick colonial on 21 acres. One-of-a-kind setting! 5 bedrooms 8 bathrooms including 3 primary suites. Many hours will be spent in the family room, open floor plan and soaring ceilings with beautiful floor to ceiling stone fireplace. Light and bright! French doors lead to private and scenic backyard enjoying life on an attractive paver brick patio! Custom Kitchen has top of the line amenities, a cooks kitchen with Island and breakfast bar, working pantry, Built in China display cabinetry and more. Entry is exquisite with marble floors and curved stairway, Formal Living room with gas Fireplace and Formal Dining room with wet bar makes entertaining easy! 1st floor office, 2nd floor library/den with custom built-in cabinets and lighted display cases. In ground pool with bath house. Babbling creek runs thru the property, 2 fenced pastures, woods, and a historic barn, horses allowed. Oversized 3 car garage with extra storage rooms and carport.
Location
State WI
County Other
Community Horse-Riding Area, Horse-Riding Trails, Street Paved
Rooms
Basement Partial
Interior
Interior Features Vaulted/Cathedral Ceilings, Skylight(s), In-Law Arrangement, First Floor Laundry, Built-in Features, Walk-In Closet(s)
Heating Propane, Forced Air, Zoned
Cooling Central Air, Zoned
Fireplaces Number 2
Fireplaces Type Wood Burning, Gas Log, Gas Starter
Fireplace Y
Appliance Double Oven, Microwave, Dishwasher, Refrigerator, Bar Fridge
Laundry Gas Dryer Hookup, Electric Dryer Hookup, Sink
Exterior
Exterior Feature Patio, Brick Paver Patio, In Ground Pool, Box Stalls
Garage Detached
Garage Spaces 3.0
Pool in ground pool
Waterfront false
View Y/N true
Roof Type Asphalt
Building
Lot Description Cul-De-Sac, Fenced Yard, Horses Allowed, Stream(s), Wooded, Mature Trees
Story 1.5 Story
Foundation Concrete Perimeter
Sewer Septic-Private
Water Private Well
New Construction false
Schools
Elementary Schools Clinton
Middle Schools Clinton
High Schools Clinton
Others
HOA Fee Include None
Ownership Fee Simple
Special Listing Condition List Broker Must Accompany
Read Less Info
Want to know what your home might be worth? Contact us for a FREE valuation!

Our team is ready to help you sell your home for the highest possible price ASAP
© 2024 Listings courtesy of MRED as distributed by MLS GRID. All Rights Reserved.
Bought with Mary Rodriguez • Coldwell Banker Primus
GET MORE INFORMATION

Agent | License ID: 475197907






