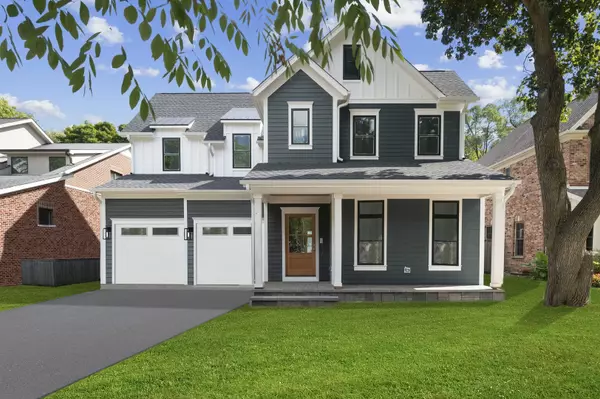$1,750,000
$1,750,000
For more information regarding the value of a property, please contact us for a free consultation.
5 Beds
4.5 Baths
4,846 SqFt
SOLD DATE : 11/30/2022
Key Details
Sold Price $1,750,000
Property Type Single Family Home
Sub Type Detached Single
Listing Status Sold
Purchase Type For Sale
Square Footage 4,846 sqft
Price per Sqft $361
MLS Listing ID 11640930
Sold Date 11/30/22
Bedrooms 5
Full Baths 4
Half Baths 1
Year Built 2022
Annual Tax Amount $9,904
Tax Year 2020
Lot Size 8,398 Sqft
Lot Dimensions 60X140
Property Description
New construction on lovely Leyden Lane! Built by one of Wilmette's premier builders, the home at 808 has 5 bedrooms, 4.1 baths, and an attached 2 car garage. Hardwood floors throughout, and 10" ceilings on first floor. Enter the home to the wide and welcoming foyer with a private office to the right. Office has french doors and beautiful windows to allow for natural light. The pulse of the home is the open family room, dining room kitchen area. The dining room is gorgeous with recessed lighting, and wood plank ceiling. The family room is spectacular with vaulted ceilings, cedar wrapped beams and is anchored by the gorgeous fireplace. Family room opens to the stunning kitchen with amazing 10' quartzite island. The cabinets are custom and the appliances are all top-of-the-line Thermador. The generous walk-in pantry will keep you organized. Also on the first floor is a mudroom with built-ins, tiled floor and is conveniently accessed from the attached garage. Hardwood floors throughout the 2nd floor as well. The primary suite is wonderful, with an abundance of light, a large walk-in closet and beautiful bathroom. The bath features a 9' double vanity with quartz countertops, a soaking tub and a generous walk-in shower with built-in shelving. One of the family bedrooms is ensuite, and the other 2 bedrooms share a large hall bath. The second floor laundry room is spacious with cabinetry and sink. The basement has a large recreation room, a built-in standing bar with beverage fridge & quartz countertops, a work-out room and a 5th bedroom and full bath. Throughout the home you will find an impeccable attention to detail, including floating shelves and creative storage, hardwood floors, high ceilings and fantastic natural lighting. Outside is a large patio with a built-in speakers, fire pit, gas hook up for a grill and a fully fenced private yard. Everything you could want in a home, on a beautiful block close to everything that makes Wilmette special.
Location
State IL
County Cook
Community Park, Curbs, Street Lights, Street Paved
Rooms
Basement Full
Interior
Interior Features Vaulted/Cathedral Ceilings, Hardwood Floors, Second Floor Laundry, Built-in Features, Walk-In Closet(s), Ceiling - 10 Foot, Open Floorplan
Heating Natural Gas, Forced Air
Cooling Central Air
Fireplaces Number 1
Fireplace Y
Appliance Range, Microwave, Dishwasher, High End Refrigerator, Washer, Dryer, Disposal, Wine Refrigerator
Exterior
Exterior Feature Patio, Storms/Screens, Fire Pit
Parking Features Attached
Garage Spaces 2.0
View Y/N true
Building
Story 2 Stories
Sewer Public Sewer
Water Lake Michigan
New Construction true
Schools
Elementary Schools Romona Elementary School
Middle Schools Highcrest Middle School
High Schools New Trier Twp H.S. Northfield/Wi
School District 39, 39, 203
Others
HOA Fee Include None
Ownership Fee Simple
Special Listing Condition None
Read Less Info
Want to know what your home might be worth? Contact us for a FREE valuation!

Our team is ready to help you sell your home for the highest possible price ASAP
© 2024 Listings courtesy of MRED as distributed by MLS GRID. All Rights Reserved.
Bought with Katie Hauser • Compass
GET MORE INFORMATION

Agent | License ID: 475197907






